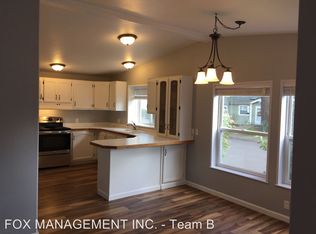Sold
$164,900
13244 SE Reedway Pl, Portland, OR 97236
2beds
1,950sqft
Residential, Manufactured Home
Built in 1995
-- sqft lot
$-- Zestimate®
$85/sqft
$3,380 Estimated rent
Home value
Not available
Estimated sales range
Not available
$3,380/mo
Zestimate® history
Loading...
Owner options
Explore your selling options
What's special
Welcome home! Corner lot with great street appeal! A terrific floorplan with a massive kitchen that boasts floor to ceiling cabinets, a large island and a breakfast nook that you will just love!!! Light and bright, this kitchen is a cook’s delight and so much room for all your kitchen gadgets! A wonderful Living room big enough for the whole family to sprawl out on movie nights and the formal dining room is a focal point of the whole house. Generous primary suite features an over the top ensuite bath with a soaker tub plus walk in shower and dual vanities. Second bedroom is generous, and the den is Really Big and can be easily converted into a bedroom. You will love the attached garage and shop for tool time projects and the fenced back yard is easy care (minimalist) landscaping and has a patio for BBQ’s. Great location in the heart of SE Portland. Close to schools, public transit and freeways. Wonderful pocket manufactured home community. Monthly lease is 741. per month. Not your typical setting.
Zillow last checked: 8 hours ago
Listing updated: April 15, 2025 at 08:33am
Listed by:
Marjorie Baker 503-421-9129,
McKenzie-Baker Properties
Bought with:
Marjorie Baker, 199912040
McKenzie-Baker Properties
Source: RMLS (OR),MLS#: 24399981
Facts & features
Interior
Bedrooms & bathrooms
- Bedrooms: 2
- Bathrooms: 2
- Full bathrooms: 2
- Main level bathrooms: 2
Primary bedroom
- Level: Main
Bedroom 2
- Level: Main
Heating
- Forced Air
Cooling
- Heat Pump
Appliances
- Included: Dishwasher, Free-Standing Range, Free-Standing Refrigerator, Electric Water Heater
- Laundry: Laundry Room
Features
- Ceiling Fan(s), High Ceilings, Pantry
- Flooring: Vinyl
- Windows: Double Pane Windows, Vinyl Frames
- Basement: Crawl Space
Interior area
- Total structure area: 1,950
- Total interior livable area: 1,950 sqft
Property
Parking
- Total spaces: 1
- Parking features: Driveway, Attached
- Attached garage spaces: 1
- Has uncovered spaces: Yes
Accessibility
- Accessibility features: Garage On Main, Minimal Steps, One Level, Walkin Shower, Accessibility
Features
- Stories: 1
- Exterior features: Yard
- Fencing: Fenced
Lot
- Features: Level, SqFt 0K to 2999
Details
- Parcel number: M361409
- On leased land: Yes
- Lease amount: $931
- Land lease expiration date: 1759708800000
Construction
Type & style
- Home type: MobileManufactured
- Property subtype: Residential, Manufactured Home
Materials
- T111 Siding
- Foundation: Skirting
- Roof: Composition
Condition
- Approximately
- New construction: No
- Year built: 1995
Utilities & green energy
- Sewer: Public Sewer
- Water: Public
- Utilities for property: Cable Connected
Community & neighborhood
Security
- Security features: Unknown
Location
- Region: Portland
Other
Other facts
- Listing terms: Cash,Conventional
- Road surface type: Paved
Price history
| Date | Event | Price |
|---|---|---|
| 4/15/2025 | Sold | $164,900$85/sqft |
Source: | ||
| 2/13/2025 | Pending sale | $164,900$85/sqft |
Source: | ||
| 1/8/2025 | Price change | $164,900-4.1%$85/sqft |
Source: | ||
| 11/21/2024 | Price change | $172,000+3%$88/sqft |
Source: | ||
| 10/25/2024 | Pending sale | $167,000$86/sqft |
Source: | ||
Public tax history
| Year | Property taxes | Tax assessment |
|---|---|---|
| 2018 | $1,952 +3% | $94,140 +3% |
| 2017 | $1,894 +16.9% | $91,400 +3% |
| 2016 | $1,620 | $88,740 +3% |
Find assessor info on the county website
Neighborhood: Pleasant Valley
Nearby schools
GreatSchools rating
- 2/10Gilbert Park Elementary SchoolGrades: K-5Distance: 0.1 mi
- 6/10Alice Ott Middle SchoolGrades: 6-8Distance: 0.4 mi
- 2/10David Douglas High SchoolGrades: 9-12Distance: 2.4 mi
Schools provided by the listing agent
- Elementary: Gilbert Hts
- Middle: Alice Ott
- High: David Douglas
Source: RMLS (OR). This data may not be complete. We recommend contacting the local school district to confirm school assignments for this home.
