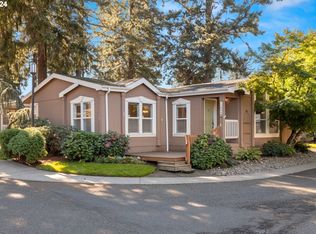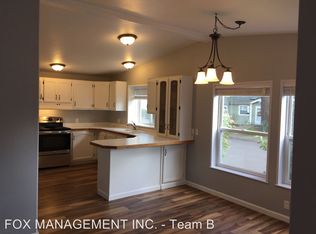Nearly 2,000 square foot, 1-level, very well maintained manufactured home in quiet, tucked away setting. Vaulted ceilings throughout, updated laminate flooring. Spacious kitchen with island. Many windows; lots of natural light. Master Suite with walk-in closet, bath with double sinks. All appliances included! Healthy, well-run HOA.
This property is off market, which means it's not currently listed for sale or rent on Zillow. This may be different from what's available on other websites or public sources.

