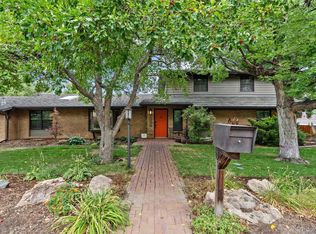Sold for $1,250,000 on 03/05/24
$1,250,000
13244 Braun Road, Golden, CO 80401
4beds
3,455sqft
Single Family Residence
Built in 1958
0.57 Acres Lot
$1,292,300 Zestimate®
$362/sqft
$3,436 Estimated rent
Home value
$1,292,300
$1.20M - $1.41M
$3,436/mo
Zestimate® history
Loading...
Owner options
Explore your selling options
What's special
Welcome home to 13244 Braun Rd. Don't miss this opportunity to be in coveted West Applewood on one of the best blocks the neighborhood has to offer! This home is situated on approx .6 acres with mature trees and well cared for gardens. Inside you'll find a formal living room with wood burning fireplace, an inviting family room and breakfast nook off the kitchen that floods with natural light with large windows looking to the back yard. The primary suite features a 5 piece en-suite, 2 closets; and beautiful natural light. This property has 975 sq feet of attached garage. The 2 car garage is drywalled and has 220, ready for your EV vehicles. The 3rd garage stall + additional wood working shop features 10 ft ceilings, heat and 220 electrical. Additional off street parking is available both in the front of house and off the garage. Neighborhood features include: Rolling Hills Country Club, Applewood Golf Course, Lifetime Fitness, 1/2 mile to access South Table Mountain trail system. Walking distance to Maple Grove Elementary and Manning School of Academics. Properties like this rarely come on the market! Schedule your private showing today!
Zillow last checked: 8 hours ago
Listing updated: October 01, 2024 at 10:56am
Listed by:
Kristi Hensley 303-807-5350 kristi@ehensley.net,
Your Castle Real Estate Inc
Bought with:
Kristi Hensley, 100033931
Your Castle Real Estate Inc
Source: REcolorado,MLS#: 6019184
Facts & features
Interior
Bedrooms & bathrooms
- Bedrooms: 4
- Bathrooms: 2
- Full bathrooms: 2
- Main level bathrooms: 2
- Main level bedrooms: 3
Primary bedroom
- Description: Lots Is Natural Light In This Room, With 5 Piece Ensuite. Room Is Host To 2 Closets, One Walk In.
- Level: Main
Bedroom
- Description: Side By Side Bedrooms
- Level: Main
Bedroom
- Level: Main
Bedroom
- Description: Non Conforming. Does Not Have Functioning Window Well
- Level: Basement
Primary bathroom
- Description: Double Sinks, Tub And Shower
- Level: Main
Bathroom
- Level: Main
Bonus room
- Description: Large Family Room Area That Has A Wood Burning Fireplace And Lots Of Additional Storage
- Level: Basement
Dining room
- Description: Formal Dining Space Off Of Living Room
- Level: Main
Family room
- Description: Large Floor To Ceiling Windows That Open To Back Door
- Level: Main
Kitchen
- Description: Newer Stainless Steel Kitchen Appliances
- Level: Main
Living room
- Description: Working Wood Fireplace.
- Level: Main
Heating
- Forced Air
Cooling
- Evaporative Cooling
Appliances
- Included: Cooktop, Dishwasher, Disposal, Dryer, Freezer, Oven, Range, Refrigerator, Washer
Features
- Basement: Finished
- Number of fireplaces: 2
- Fireplace features: Basement, Living Room
Interior area
- Total structure area: 3,455
- Total interior livable area: 3,455 sqft
- Finished area above ground: 2,323
- Finished area below ground: 981
Property
Parking
- Total spaces: 8
- Parking features: Asphalt, Dry Walled, Heated Garage, Insulated Garage
- Attached garage spaces: 3
- Details: Off Street Spaces: 5
Features
- Levels: One
- Stories: 1
- Patio & porch: Covered, Patio
- Exterior features: Garden, Rain Gutters
Lot
- Size: 0.57 Acres
- Features: Level
Details
- Parcel number: 029978
- Zoning: R-1
- Special conditions: Standard
Construction
Type & style
- Home type: SingleFamily
- Property subtype: Single Family Residence
Materials
- Brick, Frame
- Roof: Composition
Condition
- Year built: 1958
Utilities & green energy
- Electric: 220 Volts in Garage
- Sewer: Public Sewer
- Water: Public
Community & neighborhood
Security
- Security features: Carbon Monoxide Detector(s), Smoke Detector(s), Video Doorbell
Location
- Region: Golden
- Subdivision: Applewood West
Other
Other facts
- Listing terms: Cash,Conventional,Jumbo
- Ownership: Individual
Price history
| Date | Event | Price |
|---|---|---|
| 3/5/2024 | Sold | $1,250,000+4.2%$362/sqft |
Source: | ||
| 2/5/2024 | Pending sale | $1,200,000$347/sqft |
Source: | ||
| 2/1/2024 | Listed for sale | $1,200,000$347/sqft |
Source: | ||
Public tax history
| Year | Property taxes | Tax assessment |
|---|---|---|
| 2024 | $6,091 +45.2% | $69,415 |
| 2023 | $4,194 -1.3% | $69,415 +41.3% |
| 2022 | $4,250 +9.3% | $49,139 -2.8% |
Find assessor info on the county website
Neighborhood: Applewood
Nearby schools
GreatSchools rating
- 6/10Maple Grove Elementary SchoolGrades: K-5Distance: 0.3 mi
- 5/10Everitt Middle SchoolGrades: 6-8Distance: 2.5 mi
- 7/10Wheat Ridge High SchoolGrades: 9-12Distance: 2.5 mi
Schools provided by the listing agent
- Elementary: Maple Grove
- Middle: Everitt
- High: Golden
- District: Jefferson County R-1
Source: REcolorado. This data may not be complete. We recommend contacting the local school district to confirm school assignments for this home.
Get a cash offer in 3 minutes
Find out how much your home could sell for in as little as 3 minutes with a no-obligation cash offer.
Estimated market value
$1,292,300
Get a cash offer in 3 minutes
Find out how much your home could sell for in as little as 3 minutes with a no-obligation cash offer.
Estimated market value
$1,292,300
