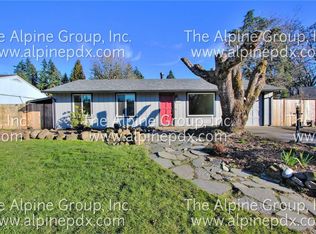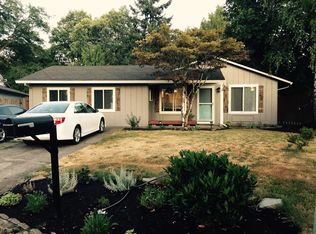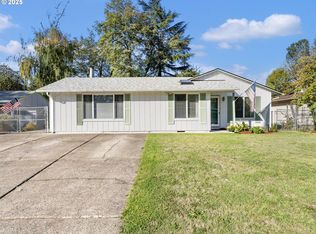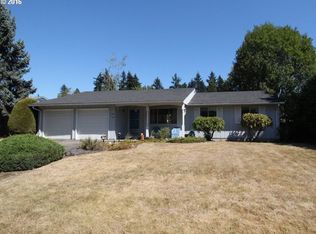Sold
$450,000
13242 SE Freeman Rd, Milwaukie, OR 97222
4beds
1,248sqft
Residential, Single Family Residence
Built in 1971
0.29 Acres Lot
$495,500 Zestimate®
$361/sqft
$2,535 Estimated rent
Home value
$495,500
$471,000 - $520,000
$2,535/mo
Zestimate® history
Loading...
Owner options
Explore your selling options
What's special
This is the one you have been looking for! Welcome home to this sweet four-bedroom ranch-style, one-level home located on a quiet street in Milwaukie! This home features a two-car garage, a new roof, and exterior paint in 2021. The primary suite has its own bathroom, and the kitchen has light wood cabinets and a window overlooking the backyard. There is a washer and dryer area inside the home. It even has air conditioning to beat the summer heat. The large backyard is ready for wiffle ball games, gardening, and entertaining. Long driveway is perfect for your RV. This is your chance to put a little sweat equity (paint and flooring) into your home. Enjoy Clackamas County taxes and easy access to Hwy. 224. Located near Bob's Red Mill and New Seasons (opening very soon!), you can enjoy all that downtown Milwaukie has to offer or pop into Portland in minutes. Welcome home!
Zillow last checked: 8 hours ago
Listing updated: April 03, 2024 at 09:00am
Listed by:
Kathleen Myers 503-771-4721,
RE/MAX Equity Group
Bought with:
Marc Fox, 200508221
Keller Williams Realty Portland Premiere
Source: RMLS (OR),MLS#: 24619815
Facts & features
Interior
Bedrooms & bathrooms
- Bedrooms: 4
- Bathrooms: 2
- Full bathrooms: 1
- Partial bathrooms: 1
- Main level bathrooms: 2
Primary bedroom
- Features: Bathroom, Sliding Doors, Closet
- Level: Main
- Area: 200
- Dimensions: 10 x 20
Bedroom 2
- Features: Closet
- Level: Main
- Area: 110
- Dimensions: 10 x 11
Bedroom 3
- Features: Closet
- Level: Main
- Area: 140
- Dimensions: 10 x 14
Bedroom 4
- Features: Closet
- Level: Main
- Area: 120
- Dimensions: 10 x 12
Dining room
- Level: Main
- Area: 120
- Dimensions: 10 x 12
Kitchen
- Level: Main
Living room
- Level: Main
- Area: 440
- Dimensions: 20 x 22
Heating
- Baseboard
Cooling
- Wall Unit(s)
Appliances
- Included: Dishwasher, Disposal, Free-Standing Range, Free-Standing Refrigerator, Washer/Dryer, Tank Water Heater
Features
- Closet, Bathroom
- Doors: Sliding Doors
- Basement: Crawl Space
Interior area
- Total structure area: 1,248
- Total interior livable area: 1,248 sqft
Property
Parking
- Total spaces: 1
- Parking features: Driveway, On Street, Attached
- Attached garage spaces: 1
- Has uncovered spaces: Yes
Accessibility
- Accessibility features: One Level, Accessibility
Features
- Stories: 1
- Patio & porch: Patio
- Exterior features: Yard
- Fencing: Fenced
Lot
- Size: 0.29 Acres
- Features: Cul-De-Sac, Level, SqFt 10000 to 14999
Details
- Parcel number: 00439207
Construction
Type & style
- Home type: SingleFamily
- Architectural style: Ranch
- Property subtype: Residential, Single Family Residence
Materials
- Wood Siding
- Foundation: Concrete Perimeter
- Roof: Composition
Condition
- Resale
- New construction: No
- Year built: 1971
Utilities & green energy
- Sewer: Public Sewer
- Water: Public
Community & neighborhood
Location
- Region: Milwaukie
Other
Other facts
- Listing terms: Cash,Conventional,FHA,VA Loan
- Road surface type: Paved
Price history
| Date | Event | Price |
|---|---|---|
| 4/3/2024 | Sold | $450,000$361/sqft |
Source: | ||
| 3/13/2024 | Pending sale | $450,000$361/sqft |
Source: | ||
| 3/8/2024 | Listed for sale | $450,000+922.7%$361/sqft |
Source: | ||
| 8/27/1998 | Sold | $44,000$35/sqft |
Source: Public Record Report a problem | ||
Public tax history
| Year | Property taxes | Tax assessment |
|---|---|---|
| 2025 | $4,234 +3.7% | $224,582 +3% |
| 2024 | $4,083 +2.9% | $218,041 +3% |
| 2023 | $3,967 +5.7% | $211,691 +3% |
Find assessor info on the county website
Neighborhood: 97222
Nearby schools
GreatSchools rating
- 6/10Milwaukie El Puente Elementary SchoolGrades: K-5Distance: 1.3 mi
- 2/10Rowe Middle SchoolGrades: 6-8Distance: 0.6 mi
- 2/10Milwaukie High SchoolGrades: 9-12Distance: 1.4 mi
Schools provided by the listing agent
- Elementary: Milwaukie
- Middle: Rowe
- High: Milwaukie
Source: RMLS (OR). This data may not be complete. We recommend contacting the local school district to confirm school assignments for this home.
Get a cash offer in 3 minutes
Find out how much your home could sell for in as little as 3 minutes with a no-obligation cash offer.
Estimated market value$495,500
Get a cash offer in 3 minutes
Find out how much your home could sell for in as little as 3 minutes with a no-obligation cash offer.
Estimated market value
$495,500



