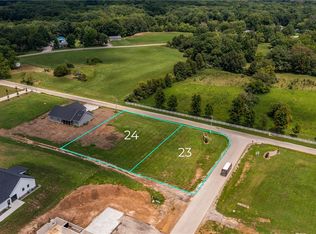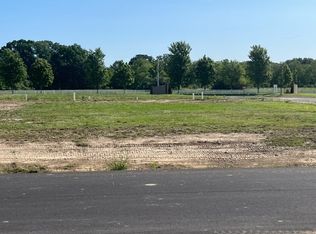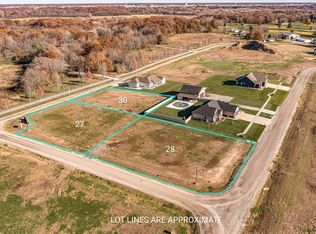Sold for $550,000
$550,000
13241 N Country Club Rd, Effingham, IL 62401
4beds
3,024sqft
Single Family Residence
Built in 2024
0.5 Acres Lot
$550,600 Zestimate®
$182/sqft
$3,170 Estimated rent
Home value
$550,600
Estimated sales range
Not available
$3,170/mo
Zestimate® history
Loading...
Owner options
Explore your selling options
What's special
One Year Builder Warranty Included: It's love at first sight with all the custom features this new home in Prairie Ace Estates (adj to Effingham Country Club) has to offer boasting 4 Bedrooms, and 3 Baths. The Great Room features a Gas Fireplace with Granite accent slab. The Kitchen features a wet bar and a separate beverage center. The Kitchen with a complete Stainless Whirlpool appliance package features a center Island with seating, white Cabinetry with soft close doors and drawers, backsplash, and under-cabinet lighting. The large Dining area leads to a 20.5' screened-in back porch with epoxy coated floor. The Master Suite includes a tray ceiling and a feature wall. The ensuite Bath includes a 6' custom tiled shower, dual bowl vanities, and 10.8 x 8' WIC with custom drawers. There is a pocket door connecting the Master WIC to the Laundry (which is also accessible from the Kitchen and Garage). The finished lower level features a special acoustic wall, a WET bar, and Bedroom 4 and Bath 3.
Zillow last checked: 8 hours ago
Listing updated: August 22, 2025 at 11:47am
Listed by:
Keith Hartman 217-347-0404,
RE/MAX Key Advantage
Bought with:
Brian Henning, 471019637
Full Circle Realty
Source: CIBR,MLS#: 6243196 Originating MLS: Central Illinois Board Of REALTORS
Originating MLS: Central Illinois Board Of REALTORS
Facts & features
Interior
Bedrooms & bathrooms
- Bedrooms: 4
- Bathrooms: 3
- Full bathrooms: 3
Primary bedroom
- Description: Flooring: Carpet
- Level: Main
- Dimensions: 13.1 x 15.4
Bedroom
- Description: Flooring: Carpet
- Level: Main
- Dimensions: 13.1 x 12.6
Bedroom
- Description: Flooring: Carpet
- Level: Main
- Dimensions: 12.6 x 13.1
Bedroom
- Description: Flooring: Carpet
- Level: Lower
- Dimensions: 15.3 x 15.1
Primary bathroom
- Description: Flooring: Tile
- Level: Main
- Dimensions: 12.8 x 9.3
Dining room
- Description: Flooring: Vinyl
- Level: Main
- Dimensions: 13.2 x 10.11
Family room
- Description: Flooring: Carpet
- Level: Lower
- Dimensions: 27.3 x 17.6
Foyer
- Description: Flooring: Vinyl
- Level: Main
- Dimensions: 7.4 x 6.2
Other
- Features: Tub Shower
- Level: Main
Other
- Features: Tub Shower
- Level: Lower
Game room
- Description: Flooring: Vinyl
- Level: Lower
- Dimensions: 8.7 x 13.2
Great room
- Description: Flooring: Vinyl
- Level: Main
- Dimensions: 20.1 x 14.3
Kitchen
- Description: Flooring: Vinyl
- Level: Main
- Dimensions: 14.4 x 14.3
Laundry
- Description: Flooring: Vinyl
- Level: Main
- Dimensions: 6.5 x 11.2
Laundry
- Description: Flooring: Vinyl
- Level: Main
- Dimensions: 6.5 x 11.2
Heating
- Forced Air, Gas, Zoned
Cooling
- Central Air
Appliances
- Included: Dishwasher, Electric Water Heater, Disposal, Microwave, Range, Refrigerator
- Laundry: Main Level
Features
- Wet Bar, Fireplace, Kitchen Island, Bath in Primary Bedroom, Main Level Primary, Pantry, Walk-In Closet(s)
- Basement: Finished,Full,Sump Pump
- Number of fireplaces: 1
- Fireplace features: Gas, Family/Living/Great Room
Interior area
- Total structure area: 3,024
- Total interior livable area: 3,024 sqft
- Finished area above ground: 1,954
- Finished area below ground: 1,070
Property
Parking
- Total spaces: 3
- Parking features: Attached, Garage
- Attached garage spaces: 3
Features
- Levels: One
- Stories: 1
- Patio & porch: Rear Porch, Front Porch, Patio, Screened
Lot
- Size: 0.50 Acres
Details
- Parcel number: 1107261025
- Zoning: RES
- Special conditions: None
Construction
Type & style
- Home type: SingleFamily
- Architectural style: Ranch
- Property subtype: Single Family Residence
Materials
- Stone, Vinyl Siding
- Foundation: Basement
- Roof: Shingle
Condition
- Year built: 2024
Utilities & green energy
- Sewer: Public Sewer
- Water: Public
Community & neighborhood
Location
- Region: Effingham
- Subdivision: Prairie Ace Estates
HOA & financial
HOA
- HOA fee: $23 monthly
Other
Other facts
- Road surface type: Concrete
Price history
| Date | Event | Price |
|---|---|---|
| 8/22/2025 | Sold | $550,000-2.7%$182/sqft |
Source: | ||
| 7/14/2025 | Pending sale | $565,000$187/sqft |
Source: | ||
| 6/30/2025 | Price change | $565,000-1.7%$187/sqft |
Source: | ||
| 6/24/2025 | Listed for sale | $575,000$190/sqft |
Source: | ||
| 5/14/2025 | Contingent | $575,000$190/sqft |
Source: | ||
Public tax history
| Year | Property taxes | Tax assessment |
|---|---|---|
| 2024 | $709 +131266.7% | $70,080 +700700% |
| 2023 | $1 | $10 |
| 2022 | $1 | $10 |
Find assessor info on the county website
Neighborhood: 62401
Nearby schools
GreatSchools rating
- NASouth Side Grade SchoolGrades: 1-3Distance: 3.4 mi
- 4/10Effingham Junior High SchoolGrades: 6-9Distance: 2.9 mi
- 8/10Effingham High SchoolGrades: 9-12Distance: 2.8 mi
Schools provided by the listing agent
- District: Effingham Dist. 40
Source: CIBR. This data may not be complete. We recommend contacting the local school district to confirm school assignments for this home.
Get pre-qualified for a loan
At Zillow Home Loans, we can pre-qualify you in as little as 5 minutes with no impact to your credit score.An equal housing lender. NMLS #10287.


