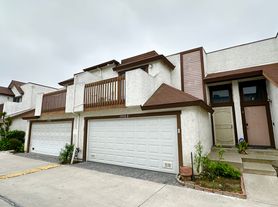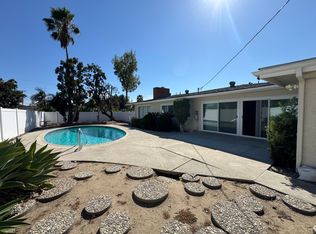This rare one-story home offers nearly 2,000 sq ft of living space with 4 bedrooms, including a master suite with bath and walk-in closet, plus a home office. The open floor plan features laminate floors, a cozy fireplace, dual-pane windows, and a tankless water heater. Enjoy the backyard with a covered patioi, and multiple fruit trees (orange, lemon, avocado, apricot, grapefruit, olive). The large lot includes extra parking and a detached 2-car garage. Conveniently located near Kaiser, shopping, schools, the 10 Freeway, and just 20 minutes to Downtown LA.
House for rent
$3,800/mo
13241 Francisquito Ave, Baldwin Park, CA 91706
4beds
1,975sqft
Price may not include required fees and charges.
Singlefamily
Available now
Cats, small dogs OK
Central air
In unit laundry
2 Parking spaces parking
Central
What's special
Cozy fireplaceMultiple fruit treesExtra parkingHome officeLaminate floorsOpen floor planTankless water heater
- 17 days |
- -- |
- -- |
Travel times
Looking to buy when your lease ends?
Get a special Zillow offer on an account designed to grow your down payment. Save faster with up to a 6% match & an industry leading APY.
Offer exclusive to Foyer+; Terms apply. Details on landing page.
Facts & features
Interior
Bedrooms & bathrooms
- Bedrooms: 4
- Bathrooms: 2
- Full bathrooms: 2
Rooms
- Room types: Family Room
Heating
- Central
Cooling
- Central Air
Appliances
- Laundry: In Unit, Laundry Chute
Features
- All Bedrooms Down, Walk In Closet
Interior area
- Total interior livable area: 1,975 sqft
Property
Parking
- Total spaces: 2
- Parking features: Covered
- Details: Contact manager
Features
- Stories: 1
- Exterior features: Contact manager
Details
- Parcel number: 8552006066
Construction
Type & style
- Home type: SingleFamily
- Property subtype: SingleFamily
Condition
- Year built: 1948
Community & HOA
Location
- Region: Baldwin Park
Financial & listing details
- Lease term: 12 Months
Price history
| Date | Event | Price |
|---|---|---|
| 10/3/2025 | Listed for rent | $3,800$2/sqft |
Source: CRMLS #TR25231764 | ||
| 7/29/2025 | Sold | $865,000+15.3%$438/sqft |
Source: | ||
| 7/10/2025 | Pending sale | $750,000+111.3%$380/sqft |
Source: | ||
| 7/9/2004 | Sold | $355,000$180/sqft |
Source: Public Record | ||

