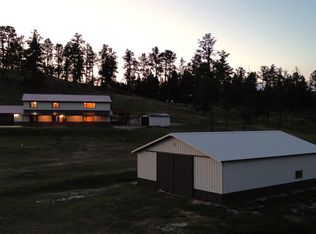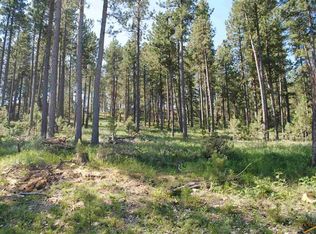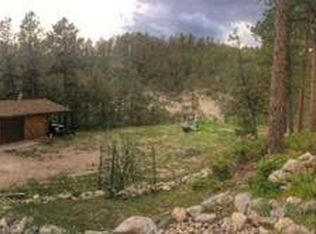Sold for $955,000 on 03/10/23
$955,000
13240 Daybreak Ridge Rd, Rapid City, SD 57702
4beds
3,064sqft
Site Built
Built in 2004
8 Acres Lot
$1,022,100 Zestimate®
$312/sqft
$3,640 Estimated rent
Home value
$1,022,100
$961,000 - $1.09M
$3,640/mo
Zestimate® history
Loading...
Owner options
Explore your selling options
What's special
Listed by Jeremy Kahler, KWBH, 605-381-7500. RARE FIND- hand-crafted Timber frame home combining quality construction with on-trend design, nestled on a pristine 8 acres of Black Hills beauty! *Enjoy the uninterrupted flow of the reconfigured main level, with the living room and kitchen serving as the heart of this home *17' vaulted ceilings, brand new red oak wood floors and a wall of windows with views overlooking the canyon behind accent these spaces *Picture family and friends around the custom built island, enjoying meals made in the chef's kitchen with brand new, top of the line appliances, high end finishes, custom cabinetry and granite throughout *The nearby living room gives added space to entertain or relax around the gas fireplace *Unwind in the main level master retreat, with a spacious bedroom with beautiful views, a spa-like bathroom with custom tile walk in shower, a soaker tub and a walk in closet with private laundry, and dont miss the private patio just off the bedroom- great for your morning coffee *The walkout basement offers a spacious family room with wet bar area, a 2nd full bathroom with 2nd set of laundry hookups and 2 additional bedrooms- including a king guest suite option with walk in closet and private bath access *The raised back deck adds valuable outdoor living space to this home, and with the bonus of the ground level concrete pad and hot tub you can entertain friends and family with ease
Zillow last checked: 8 hours ago
Listing updated: May 03, 2023 at 08:07am
Listed by:
Jeremy Kahler,
Keller Williams Realty Black Hills SP
Bought with:
NON MEMBER
NON-MEMBER OFFICE
Source: Mount Rushmore Area AOR,MLS#: 74911
Facts & features
Interior
Bedrooms & bathrooms
- Bedrooms: 4
- Bathrooms: 3
- Full bathrooms: 2
- 1/2 bathrooms: 1
- Main level bedrooms: 2
Primary bedroom
- Level: Main
- Area: 225
- Dimensions: 15 x 15
Bedroom 2
- Level: Basement
- Area: 225
- Dimensions: 15 x 15
Bedroom 3
- Level: Basement
- Area: 225
- Dimensions: 15 x 15
Bedroom 4
- Level: Main
- Area: 195
- Dimensions: 13 x 15
Dining room
- Level: Main
- Area: 168
- Dimensions: 12 x 14
Kitchen
- Level: Main
- Dimensions: 12 x 14
Living room
- Level: Main
- Area: 864
- Dimensions: 24 x 36
Heating
- Electric, Forced Air
Cooling
- Refrig. C/Air
Appliances
- Included: Dishwasher, Disposal, Refrigerator, Electric Range Oven, Microwave, Washer, Dryer
- Laundry: Main Level, In Basement
Features
- Wet Bar, Vaulted Ceiling(s), Walk-In Closet(s), Ceiling Fan(s), Granite Counters, Office, Workshop
- Flooring: Carpet, Wood, Tile
- Windows: Window Coverings
- Basement: Full,Walk-Out Access,Finished
- Number of fireplaces: 1
- Fireplace features: One, Gas Log, Living Room
Interior area
- Total structure area: 3,064
- Total interior livable area: 3,064 sqft
Property
Parking
- Total spaces: 4
- Parking features: Four or More Car, Attached, Detached, RV Access/Parking, Garage Door Opener
- Attached garage spaces: 4
Features
- Patio & porch: Open Patio, Open Deck, Covered Deck
- Exterior features: Sprinkler System
- Has spa: Yes
- Spa features: Private
- Fencing: Fence Metal
Lot
- Size: 8 Acres
- Features: Views
Details
- Additional structures: Shed(s)
- Parcel number: 1921100011
- Horse amenities: Corral/Stable
Construction
Type & style
- Home type: SingleFamily
- Architectural style: Ranch
- Property subtype: Site Built
Materials
- Frame
- Roof: Composition
Condition
- Year built: 2004
Community & neighborhood
Location
- Region: Rapid City
- Subdivision: Melcor Acres
Other
Other facts
- Listing terms: Cash,New Loan
Price history
| Date | Event | Price |
|---|---|---|
| 3/10/2023 | Sold | $955,000+1.1%$312/sqft |
Source: | ||
| 2/7/2023 | Contingent | $945,000$308/sqft |
Source: | ||
| 1/27/2023 | Listed for sale | $945,000+8%$308/sqft |
Source: | ||
| 3/8/2022 | Listing removed | -- |
Source: | ||
| 12/25/2021 | Pending sale | $875,000$286/sqft |
Source: Local MLS #157150 Report a problem | ||
Public tax history
| Year | Property taxes | Tax assessment |
|---|---|---|
| 2025 | $11,975 +4.7% | $959,300 +2.7% |
| 2024 | $11,437 +63.1% | $933,800 +8.6% |
| 2023 | $7,010 +15.3% | $859,500 +45.3% |
Find assessor info on the county website
Neighborhood: 57702
Nearby schools
GreatSchools rating
- 8/10Pinedale Elementary - 11Grades: K-5Distance: 5.9 mi
- 5/10West Middle School - 37Grades: 6-8Distance: 7.3 mi
- 5/10Stevens High School - 42Grades: 9-12Distance: 6.7 mi

Get pre-qualified for a loan
At Zillow Home Loans, we can pre-qualify you in as little as 5 minutes with no impact to your credit score.An equal housing lender. NMLS #10287.


