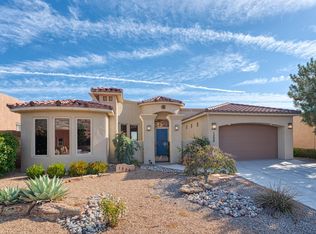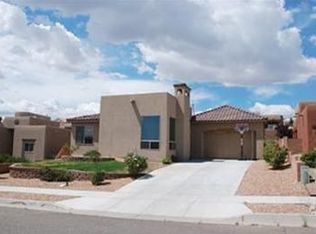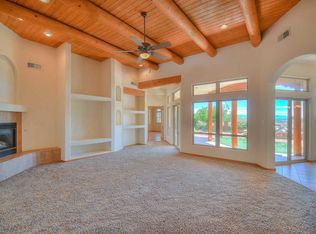Sold
Price Unknown
1324 Wilkes Way SE, Rio Rancho, NM 87124
4beds
2,035sqft
Single Family Residence
Built in 2002
6,534 Square Feet Lot
$449,700 Zestimate®
$--/sqft
$3,012 Estimated rent
Home value
$449,700
$409,000 - $495,000
$3,012/mo
Zestimate® history
Loading...
Owner options
Explore your selling options
What's special
Don't miss this rare opportunity to own an impeccable one level home in Trinity Estates! This two owner custom built beauty features engineered wood floors, high beamed wood ceiling, radiant heat, refrigerated air, vinyl windows, TPO roof & all newer SS appliances including refrigerator + washer/dryer. Wood French doors open to relandscaped private B/Y w/lrg. covered patio+ramada, a horno & 2 storage sheds. Owner has even finished garage to create a fabulous hangout space w/it's own mini-split HVAC, insulated doors & custom wood beverage ledges. PBR features big window overlooking B/Y that captures both morning balloon flights & city light views at night! Bath is complete w/garden tub, shower & 2 vanities. Great location: Quick access to Corrales, ABQ & steps to the walk/bike trail.
Zillow last checked: 8 hours ago
Listing updated: January 05, 2026 at 12:58pm
Listed by:
Alison J. Woodson 505-480-4465,
RE/MAX SELECT
Bought with:
Michelle Florence Smith, 43852
Coldwell Banker Legacy
Source: SWMLS,MLS#: 1086789
Facts & features
Interior
Bedrooms & bathrooms
- Bedrooms: 4
- Bathrooms: 2
- Full bathrooms: 2
Primary bedroom
- Level: Main
- Area: 240
- Dimensions: 16 x 15
Kitchen
- Level: Main
- Area: 143
- Dimensions: 13 x 11
Living room
- Level: Main
- Area: 361
- Dimensions: 19 x 19
Heating
- Natural Gas, Radiant Floor, Radiant
Cooling
- Multi Units, Refrigerated
Appliances
- Included: Dryer, Dishwasher, Free-Standing Gas Range, Disposal, Microwave, Refrigerator, Range Hood, Self Cleaning Oven, Washer
- Laundry: Washer Hookup, Electric Dryer Hookup, Gas Dryer Hookup
Features
- Beamed Ceilings, Breakfast Bar, Bathtub, Ceiling Fan(s), Dual Sinks, Entrance Foyer, Family/Dining Room, Great Room, Garden Tub/Roman Tub, High Ceilings, Home Office, Living/Dining Room, Main Level Primary, Pantry, Skylights, Soaking Tub, Separate Shower, Walk-In Closet(s)
- Flooring: Carpet, Tile, Wood
- Windows: Double Pane Windows, Insulated Windows, Vinyl, Skylight(s)
- Has basement: No
- Number of fireplaces: 1
- Fireplace features: Glass Doors, Gas Log, Outside
Interior area
- Total structure area: 2,035
- Total interior livable area: 2,035 sqft
Property
Parking
- Total spaces: 2
- Parking features: Attached, Finished Garage, Garage, Heated Garage
- Attached garage spaces: 2
Features
- Levels: One
- Stories: 1
- Patio & porch: Covered, Patio
- Exterior features: Courtyard, Patio, Private Yard
- Fencing: Wall
Lot
- Size: 6,534 sqft
- Features: Landscaped, Xeriscape
Details
- Additional structures: Shed(s), Storage
- Parcel number: 1014068249122
- Zoning: R-1
- Zoning description: R-1
Construction
Type & style
- Home type: SingleFamily
- Property subtype: Single Family Residence
Materials
- Frame, Synthetic Stucco
- Foundation: Slab
Condition
- Resale
- New construction: No
- Year built: 2002
Details
- Builder name: Mayhew Homes (Custom Build)
Utilities & green energy
- Sewer: Public Sewer
- Water: Public
- Utilities for property: Cable Available, Cable Connected, Electricity Connected, Natural Gas Connected, Sewer Connected, Underground Utilities, Water Connected
Green energy
- Energy generation: None
- Water conservation: Water-Smart Landscaping
Community & neighborhood
Security
- Security features: Smoke Detector(s)
Location
- Region: Rio Rancho
- Subdivision: Trinity Estates
Other
Other facts
- Listing terms: Cash,Conventional,VA Loan
- Road surface type: Asphalt
Price history
| Date | Event | Price |
|---|---|---|
| 8/13/2025 | Sold | -- |
Source: | ||
| 7/11/2025 | Pending sale | $455,000$224/sqft |
Source: | ||
| 6/27/2025 | Listed for sale | $455,000+26.6%$224/sqft |
Source: | ||
| 11/16/2021 | Sold | -- |
Source: | ||
| 10/14/2021 | Pending sale | $359,500$177/sqft |
Source: | ||
Public tax history
| Year | Property taxes | Tax assessment |
|---|---|---|
| 2025 | $4,318 -0.3% | $123,748 +3% |
| 2024 | $4,330 +2.6% | $120,144 +3% |
| 2023 | $4,219 +0.5% | $116,645 +1.6% |
Find assessor info on the county website
Neighborhood: 87124
Nearby schools
GreatSchools rating
- 5/10Rio Rancho Elementary SchoolGrades: K-5Distance: 0.9 mi
- 7/10Rio Rancho Middle SchoolGrades: 6-8Distance: 3.3 mi
- 7/10Rio Rancho High SchoolGrades: 9-12Distance: 2.2 mi
Get a cash offer in 3 minutes
Find out how much your home could sell for in as little as 3 minutes with a no-obligation cash offer.
Estimated market value$449,700
Get a cash offer in 3 minutes
Find out how much your home could sell for in as little as 3 minutes with a no-obligation cash offer.
Estimated market value
$449,700


