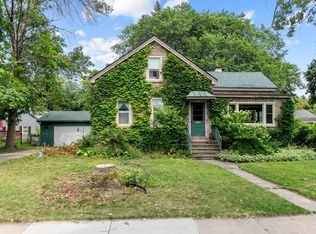Sold
$329,900
1324 Washington Ave, Oshkosh, WI 54901
5beds
2,508sqft
Single Family Residence
Built in 1905
9,583.2 Square Feet Lot
$336,300 Zestimate®
$132/sqft
$2,232 Estimated rent
Home value
$336,300
$296,000 - $380,000
$2,232/mo
Zestimate® history
Loading...
Owner options
Explore your selling options
What's special
In the heart of historic Oshkosh, this beautifully restored 1905 home blends timeless craftsmanship with modern comfort. Featuring 5 spacious bedrooms and 2.1 baths, it boasts natural hardwood floors and detailed molding throughout. The kitchen includes a full appliance package and opens to a sunlit formal dining room and generous living area. A charming parlor room leads to upper-level bedrooms via a stunning, handcrafted staircase. Enjoy the screened in front porch, perfect for laying back and relaxing, taking in nature. Polished, fenced yard and walkable access to Menomonee Park, boating, and entertainment.
Zillow last checked: 8 hours ago
Listing updated: August 15, 2025 at 12:20pm
Listed by:
Kris Janasik OFF-D:920-420-1531,
Realty One Group Haven
Bought with:
Gail Sharpe
Adashun Jones, Inc.
Source: RANW,MLS#: 50306970
Facts & features
Interior
Bedrooms & bathrooms
- Bedrooms: 5
- Bathrooms: 2
- Full bathrooms: 2
Bedroom 1
- Level: Upper
- Dimensions: 14x12
Bedroom 2
- Level: Upper
- Dimensions: 13x12
Bedroom 3
- Level: Upper
- Dimensions: 11x10
Bedroom 4
- Level: Upper
- Dimensions: 11x10
Bedroom 5
- Level: Upper
- Dimensions: 10x10
Formal dining room
- Level: Main
- Dimensions: 14x12
Kitchen
- Level: Main
- Dimensions: 12x10
Living room
- Level: Main
- Dimensions: 17x14
Other
- Description: Foyer
- Level: Main
- Dimensions: 8x13
Other
- Description: 3 Season Rm
- Level: Main
- Dimensions: 24x10
Heating
- Forced Air, Radiant
Cooling
- Forced Air, Central Air
Appliances
- Included: Dishwasher, Disposal, Dryer, Microwave, Range, Refrigerator, Washer
Features
- Cable Available, High Speed Internet, Pantry, Walk-in Shower, Formal Dining
- Flooring: Wood/Simulated Wood Fl
- Basement: Full
- Has fireplace: No
- Fireplace features: None
Interior area
- Total interior livable area: 2,508 sqft
- Finished area above ground: 2,508
- Finished area below ground: 0
Property
Parking
- Total spaces: 2
- Parking features: Detached
- Garage spaces: 2
Features
- Patio & porch: Patio
- Fencing: Fenced
Lot
- Size: 9,583 sqft
- Dimensions: 82x119
- Features: Corner Lot
Details
- Parcel number: 1101440000
- Zoning: Residential
- Special conditions: Arms Length
Construction
Type & style
- Home type: SingleFamily
- Architectural style: Victorian
- Property subtype: Single Family Residence
Materials
- Shake Siding
- Foundation: Stone
Condition
- New construction: No
- Year built: 1905
Utilities & green energy
- Sewer: Public Sewer
- Water: Public
Community & neighborhood
Location
- Region: Oshkosh
Price history
| Date | Event | Price |
|---|---|---|
| 8/15/2025 | Sold | $329,900$132/sqft |
Source: RANW #50306970 | ||
| 8/15/2025 | Pending sale | $329,900$132/sqft |
Source: RANW #50306970 | ||
| 7/11/2025 | Contingent | $329,900$132/sqft |
Source: | ||
| 6/9/2025 | Price change | $329,900-7.1%$132/sqft |
Source: RANW #50306970 | ||
| 5/20/2025 | Price change | $355,000-6.6%$142/sqft |
Source: RANW #50306970 | ||
Public tax history
| Year | Property taxes | Tax assessment |
|---|---|---|
| 2024 | $5,352 +8.4% | $297,100 +67.2% |
| 2023 | $4,939 +0.3% | $177,700 |
| 2022 | $4,922 | $177,700 |
Find assessor info on the county website
Neighborhood: Menominee South
Nearby schools
GreatSchools rating
- 3/10Washington Elementary SchoolGrades: K-5Distance: 0.3 mi
- 2/10Webster Stanley Middle SchoolGrades: 6-8Distance: 0.8 mi
- 6/10North High SchoolGrades: 9-12Distance: 2.5 mi

Get pre-qualified for a loan
At Zillow Home Loans, we can pre-qualify you in as little as 5 minutes with no impact to your credit score.An equal housing lender. NMLS #10287.
