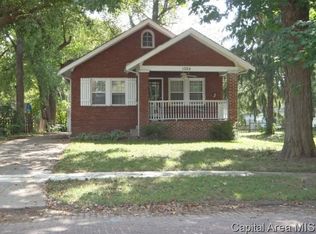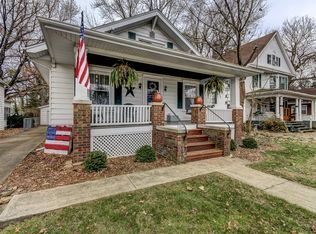Charming brick bungalow seeks new owners! Has updated kitchen w/Amish cabinets, granite, new appliances & bath w/new vanity, top & tub/shower, fresh paint, refinished hardwood floors, large 2 car garage & a cozy sunroom overlooking a large, fenced backyard. Most windows are updated, as is the furnace, water heater & breaker box. Basement offers plenty of storage & opportunity for additional finished square footage. This move-in ready home should not last long so hurry to schedule your showing!
This property is off market, which means it's not currently listed for sale or rent on Zillow. This may be different from what's available on other websites or public sources.


