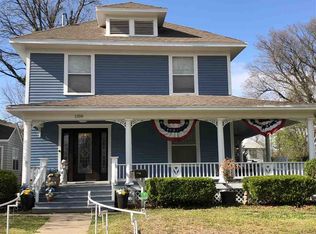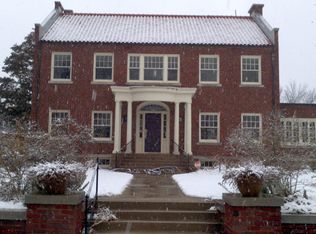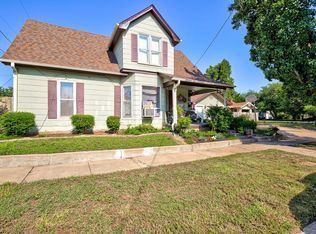Sold for $174,900 on 07/31/25
$174,900
1324 W Cherokee Ave, Enid, OK 73703
3beds
1,832sqft
Single Family Residence
Built in 1935
7,405.2 Square Feet Lot
$177,700 Zestimate®
$95/sqft
$1,248 Estimated rent
Home value
$177,700
$146,000 - $215,000
$1,248/mo
Zestimate® history
Loading...
Owner options
Explore your selling options
What's special
Classic charm meets modern comfort. Don't miss out on this gem! With approximately 1800 square feet, this residence features three spacious bedrooms and two full bathrooms, making it ideal for both family living and entertaining. As you enter, you're greeted with stunning oak hardwood floors that flow throughout the main living areas. The large living space is accentuated with a large bay window and a cozy wood-burning fireplace, perfect for relaxing evenings. The kitchen is equipped with sleek stainless steel appliances and granite countertops, providing both functionality and style. The finished basement is an entertainer’s paradise, boasting an extra 500 sq ft with a built-in bar and another inviting wood-burning fireplace, creating a welcoming atmosphere for gatherings with friends and family. Additionally, the generous utility room offers extra cabinet space, along with a washer and dryer for added convenience. Step outside to discover your private backyard retreat, complete with a spacious deck off the house, surrounded by attractive wood fencing for privacy. This outdoor space is perfect for summer barbecues, quiet evenings, or simply enjoying the outdoors. Keep the yard green using the inground sprinkler system that runs off of exterior water well. Recent upgrades include a brand-new roof installed just two weeks ago, along with two new garage doors and an upgraded electrical panel featuring 200 AMP service, ensuring modern efficiency while preserving the historic character of the home. Don't miss out on this exceptional opportunity to own a piece of history that has been thoughtfully updated to accommodate today’s lifestyle!
Zillow last checked: 8 hours ago
Listing updated: August 01, 2025 at 07:03am
Listed by:
Jennifer Fugazzi 580-484-7536,
Paramount Homes R E
Bought with:
Jennifer Fugazzi, 141864
Paramount Homes R E
Source: Northwest Oklahoma AOR,MLS#: 20250578
Facts & features
Interior
Bedrooms & bathrooms
- Bedrooms: 3
- Bathrooms: 2
- Full bathrooms: 2
Dining room
- Features: Formal Dining
Basement
- Area: 500
Heating
- Central, Fireplace(s)
Cooling
- Electric
Appliances
- Included: Electric Oven/Range, Freestanding Oven/Range, Microwave, Dishwasher, Vented Exhaust Fan, Refrigerator, Washer, Dryer
Features
- Reserve Items, Ceiling Fan(s), Solid Surface Countertop, Recreation Room, Inside Utility
- Flooring: Hardwood
- Windows: Shades/Blinds
- Basement: Partially Finished
- Has fireplace: Yes
- Fireplace features: Living Room, Gas Starter, 2 Fireplaces, Wood Burning, Fireplace Screen
Interior area
- Total structure area: 1,832
- Total interior livable area: 1,832 sqft
- Finished area above ground: 1,832
- Finished area below ground: 500
Property
Parking
- Total spaces: 2
- Parking features: Attached/Detached Garages, Attached, Garage Door Opener
- Attached garage spaces: 2
Features
- Stories: 1
- Exterior features: Inground Sprinklers, Rain Gutters
- Fencing: Wood
Lot
- Size: 7,405 sqft
- Features: Trees, Corner Lot, Historical Area
Details
- Parcel number: 492000013013010000
- Zoning: res
Construction
Type & style
- Home type: SingleFamily
- Architectural style: Traditional
- Property subtype: Single Family Residence
Materials
- Wood Siding
- Foundation: Raised
- Roof: Composition,Gable
Condition
- 71 Years or More,Wonderful!!
- New construction: No
- Year built: 1935
Utilities & green energy
- Sewer: Public Sewer
- Water: Public, Well
- Utilities for property: Cable Connected
Community & neighborhood
Security
- Security features: Smoke Detector(s)
Location
- Region: Enid
- Subdivision: Waverly Addn
Other
Other facts
- Listing terms: Cash,Conventional,FHA,VA Loan,Retirement Buyer
- Road surface type: Concrete
Price history
| Date | Event | Price |
|---|---|---|
| 7/31/2025 | Sold | $174,900+2.9%$95/sqft |
Source: | ||
| 5/6/2025 | Contingent | $169,900$93/sqft |
Source: | ||
| 5/3/2025 | Listed for sale | $169,900+82.7%$93/sqft |
Source: | ||
| 5/27/2011 | Sold | $93,000-2%$51/sqft |
Source: Public Record | ||
| 3/27/2011 | Listed for sale | $94,900$52/sqft |
Source: ERA Nicholas R E #694267 | ||
Public tax history
| Year | Property taxes | Tax assessment |
|---|---|---|
| 2024 | $794 -1.9% | $8,673 |
| 2023 | $810 +5.5% | $8,673 +6.1% |
| 2022 | $768 +4% | $8,176 +3% |
Find assessor info on the county website
Neighborhood: 73703
Nearby schools
GreatSchools rating
- 5/10McKinley Elementary SchoolGrades: PK-5Distance: 0.3 mi
- 5/10Dewitt Waller MsGrades: 6-8Distance: 0.9 mi
- 4/10Enid High SchoolGrades: 9-12Distance: 0.7 mi
Schools provided by the listing agent
- District: Mckinley,Waller
Source: Northwest Oklahoma AOR. This data may not be complete. We recommend contacting the local school district to confirm school assignments for this home.

Get pre-qualified for a loan
At Zillow Home Loans, we can pre-qualify you in as little as 5 minutes with no impact to your credit score.An equal housing lender. NMLS #10287.


