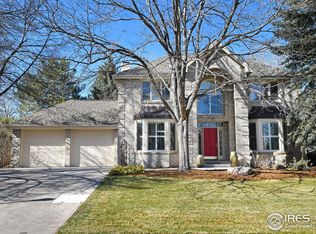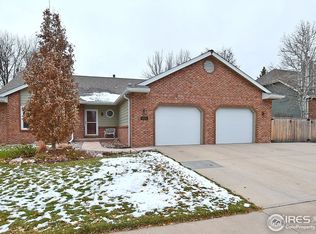Sold for $859,900 on 04/16/25
$859,900
1324 Twin Oak Ct, Fort Collins, CO 80525
4beds
3,474sqft
Residential-Detached, Residential
Built in 1989
9,600 Square Feet Lot
$853,400 Zestimate®
$248/sqft
$3,275 Estimated rent
Home value
$853,400
$811,000 - $896,000
$3,275/mo
Zestimate® history
Loading...
Owner options
Explore your selling options
What's special
This one of a kind, very well maintained home, is located in one of Ft. Collins' most desirable neighborhoods. This stunning 4-bed home was proudly featured in the Parade of Homes the year it was built! Designed with high-end finishes, it boasts crown molding, flat texture walls, and an elegant upstairs loft. The updated chef's kitchen is a dream with a gas range and an island and peninsula providing plenty of counter space and kitchen storage. Enjoy a separate dining area and basement wet bar to create the perfect touch for entertaining. The central vacuum system creates convenience and the luxury of a private and spacious backyard is ideal for outdoor living. This exquisite home blends style, comfort, and functionality-don't miss your chance to own a true showcase property!
Zillow last checked: 8 hours ago
Listing updated: April 22, 2025 at 03:29am
Listed by:
Kyle Christianson 970-226-3990,
RE/MAX Alliance-FTC South,
Tanya Christianson 970-420-6217,
RE/MAX Alliance-FTC South
Bought with:
Troy Zwickle
HomeSmart Realty Partners Lvld
Source: IRES,MLS#: 1028876
Facts & features
Interior
Bedrooms & bathrooms
- Bedrooms: 4
- Bathrooms: 4
- Full bathrooms: 2
- 3/4 bathrooms: 1
- 1/2 bathrooms: 1
- Main level bedrooms: 3
Primary bedroom
- Area: 300
- Dimensions: 20 x 15
Kitchen
- Area: 240
- Dimensions: 12 x 20
Heating
- Forced Air
Cooling
- Central Air
Appliances
- Included: Gas Range/Oven, Dishwasher, Refrigerator, Bar Fridge, Microwave
- Laundry: Washer/Dryer Hookups
Features
- Eat-in Kitchen, Separate Dining Room, Open Floorplan, Pantry, Walk-In Closet(s), Loft, Wet Bar, Jack & Jill Bathroom, Kitchen Island, Crown Molding, Open Floor Plan, Walk-in Closet
- Windows: Window Coverings
- Basement: Partial,Partially Finished
- Has fireplace: Yes
- Fireplace features: Gas
Interior area
- Total structure area: 3,474
- Total interior livable area: 3,474 sqft
- Finished area above ground: 2,917
- Finished area below ground: 557
Property
Parking
- Total spaces: 3
- Parking features: Garage - Attached
- Attached garage spaces: 3
- Details: Garage Type: Attached
Features
- Levels: Two,One and One Half
- Stories: 1
- Patio & porch: Patio, Deck
- Fencing: Fenced,Wood
Lot
- Size: 9,600 sqft
- Features: Lawn Sprinkler System, Within City Limits
Details
- Parcel number: R1288903
- Zoning: RL
- Special conditions: Private Owner
Construction
Type & style
- Home type: SingleFamily
- Architectural style: Ranch
- Property subtype: Residential-Detached, Residential
Materials
- Wood/Frame, Brick
- Roof: Composition
Condition
- Not New, Previously Owned
- New construction: No
- Year built: 1989
Utilities & green energy
- Electric: Electric
- Gas: Natural Gas
- Sewer: City Sewer
- Water: City Water, City of Ft Collins
- Utilities for property: Natural Gas Available, Electricity Available
Community & neighborhood
Community
- Community features: Park, Hiking/Biking Trails
Location
- Region: Fort Collins
- Subdivision: Oakridge Village Pud
HOA & financial
HOA
- Has HOA: Yes
- HOA fee: $450 quarterly
- Services included: Management
Other
Other facts
- Listing terms: Cash,Conventional,VA Loan
- Road surface type: Paved, Asphalt
Price history
| Date | Event | Price |
|---|---|---|
| 4/16/2025 | Sold | $859,900$248/sqft |
Source: | ||
| 3/22/2025 | Pending sale | $859,900$248/sqft |
Source: | ||
| 3/20/2025 | Listed for sale | $859,900+244%$248/sqft |
Source: | ||
| 8/29/1997 | Sold | $250,000$72/sqft |
Source: Public Record | ||
Public tax history
| Year | Property taxes | Tax assessment |
|---|---|---|
| 2024 | $4,271 +21.9% | $50,471 -1% |
| 2023 | $3,504 -1% | $50,961 +37.3% |
| 2022 | $3,541 -12.4% | $37,113 -2.8% |
Find assessor info on the county website
Neighborhood: Oakridge Village
Nearby schools
GreatSchools rating
- 8/10Werner Elementary SchoolGrades: K-5Distance: 0.8 mi
- 7/10Preston Middle SchoolGrades: 6-8Distance: 1.5 mi
- 8/10Fossil Ridge High SchoolGrades: 9-12Distance: 2 mi
Schools provided by the listing agent
- Elementary: Werner
- Middle: Preston
- High: Fossil Ridge
Source: IRES. This data may not be complete. We recommend contacting the local school district to confirm school assignments for this home.
Get a cash offer in 3 minutes
Find out how much your home could sell for in as little as 3 minutes with a no-obligation cash offer.
Estimated market value
$853,400
Get a cash offer in 3 minutes
Find out how much your home could sell for in as little as 3 minutes with a no-obligation cash offer.
Estimated market value
$853,400

