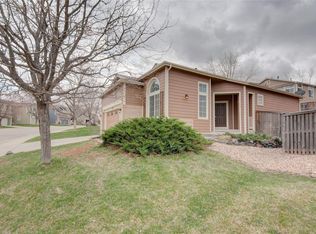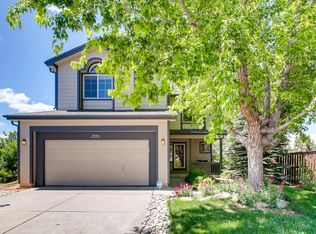Sold for $624,390
$624,390
1324 Spotted Owl Way, Highlands Ranch, CO 80129
3beds
2,146sqft
Single Family Residence
Built in 1996
5,314 Square Feet Lot
$666,700 Zestimate®
$291/sqft
$2,914 Estimated rent
Home value
$666,700
$633,000 - $700,000
$2,914/mo
Zestimate® history
Loading...
Owner options
Explore your selling options
What's special
Beautifully updated ranch-style home on one of the best lots in Westridge! At the end of the cul-de-sac and the top of a hill, with a south-facing driveway for quick snow melting! Gorgeous sunset & city light views from the elevated TREX deck/balcony with a large retractable Sunsetter awning, and sitting high above the homes below. So many upgrades!!! Craftsman-inspired custom woodwork & built-ins throughout, custom moldings and window trim, cabinets & cupboards, custom tile entry with floor-to-ceiling shiplap, gleaming hardwood floors, and a great open floor plan filled with light from the large windows reaching up to the high ceilings. The kitchen opens to the family room across a granite peninsula with matching countertops, boasts tasteful custom wood beams in the ceiling, stainless steel & black appliances including a new high-end Bosch dishwasher, along with ample storage in the kitchen cabinets and adjacent built-in cupboards with roll-out drawers. The main floor Primary Bedroom is large & inviting with a huge, custom, floor-to-ceiling built-in wardrobe, and a newly remodeled Primary Bath with radiant heat flooring, gorgeous tile, quartz double vanity, and two new skylights. Yet another advantage of sitting on top of a hill is the walkout basement! Lots of natural light, a large family room area, updated 3/4 bath, and a huge 3rd bedroom finish off the space. Off the lower family room is the patio door leading to a partially covered stamped concrete patio and nicely landscaped backyard area with full privacy fencing and grass areas watered by the sprinkler system both front & back. All major systems are in good order, many recently replaced, and all appliances, including the washer and dryer, are included. All window blinds too, including remote-controlled sun shades on the west side of the home. Highlands Ranch recreation centers, parks, trails, and senior centers are all easily accessible and offer something for everyone! Don't miss this great opportunity!
Zillow last checked: 8 hours ago
Listing updated: November 19, 2024 at 08:06am
Listed by:
The Downtown Team 1800-471-1781,
RE/MAX Alliance -Downtown,
Mark Guy 303-332-2667,
RE/MAX Alliance -Downtown
Bought with:
Mark Guy
RE/MAX Alliance -Downtown
Source: REcolorado,MLS#: 4770953
Facts & features
Interior
Bedrooms & bathrooms
- Bedrooms: 3
- Bathrooms: 3
- 3/4 bathrooms: 3
- Main level bathrooms: 2
- Main level bedrooms: 2
Primary bedroom
- Level: Main
Bedroom
- Level: Main
Bedroom
- Level: Basement
Primary bathroom
- Level: Main
Bathroom
- Level: Main
Bathroom
- Level: Basement
Family room
- Level: Main
Family room
- Level: Basement
Kitchen
- Level: Main
Laundry
- Level: Basement
Heating
- Forced Air, Natural Gas, Radiant Floor
Cooling
- Central Air
Appliances
- Included: Dishwasher, Disposal, Dryer, Gas Water Heater, Humidifier, Microwave, Oven, Range, Refrigerator, Washer
Features
- Built-in Features, Ceiling Fan(s), Eat-in Kitchen, Entrance Foyer, Granite Counters, High Ceilings, High Speed Internet, Open Floorplan, Pantry, Primary Suite, Smoke Free, Solid Surface Counters, Vaulted Ceiling(s), Walk-In Closet(s)
- Flooring: Carpet, Tile, Wood
- Windows: Double Pane Windows, Window Coverings, Window Treatments
- Basement: Finished,Full,Sump Pump,Walk-Out Access
- Number of fireplaces: 1
- Fireplace features: Family Room, Gas Log
- Common walls with other units/homes: No Common Walls
Interior area
- Total structure area: 2,146
- Total interior livable area: 2,146 sqft
- Finished area above ground: 1,158
- Finished area below ground: 936
Property
Parking
- Total spaces: 2
- Parking features: Concrete
- Attached garage spaces: 2
Features
- Levels: One
- Stories: 1
- Entry location: Ground
- Patio & porch: Covered, Deck, Patio
- Exterior features: Lighting, Private Yard, Rain Gutters
- Fencing: Full
- Has view: Yes
- View description: City, Mountain(s)
Lot
- Size: 5,314 sqft
- Features: Cul-De-Sac, Landscaped, Sprinklers In Front, Sprinklers In Rear
Details
- Parcel number: R0388441
- Zoning: PDU
- Special conditions: Standard
Construction
Type & style
- Home type: SingleFamily
- Architectural style: Traditional
- Property subtype: Single Family Residence
Materials
- Brick, Frame
- Foundation: Slab
- Roof: Composition
Condition
- Updated/Remodeled
- Year built: 1996
Details
- Builder model: Ranch
Utilities & green energy
- Electric: 220 Volts
- Sewer: Public Sewer
- Water: Public
- Utilities for property: Cable Available, Electricity Connected, Natural Gas Connected, Phone Available
Community & neighborhood
Security
- Security features: Carbon Monoxide Detector(s), Smoke Detector(s)
Location
- Region: Highlands Ranch
- Subdivision: Westridge
HOA & financial
HOA
- Has HOA: Yes
- HOA fee: $168 quarterly
- Amenities included: Clubhouse, Fitness Center, Park, Playground, Pool, Sauna, Spa/Hot Tub, Tennis Court(s), Trail(s)
- Association name: HRCA
- Association phone: 303-471-8802
Other
Other facts
- Listing terms: Cash,Conventional,FHA,VA Loan
- Ownership: Individual
- Road surface type: Paved
Price history
| Date | Event | Price |
|---|---|---|
| 11/18/2024 | Sold | $624,390-3.2%$291/sqft |
Source: | ||
| 10/18/2024 | Pending sale | $645,000$301/sqft |
Source: | ||
| 10/3/2024 | Listed for sale | $645,000+20.3%$301/sqft |
Source: | ||
| 2/2/2021 | Sold | $536,000+7.2%$250/sqft |
Source: Public Record Report a problem | ||
| 1/15/2021 | Pending sale | $500,000$233/sqft |
Source: Keller Williams Executives Realty #2818981 Report a problem | ||
Public tax history
| Year | Property taxes | Tax assessment |
|---|---|---|
| 2025 | $3,934 +0.2% | $43,790 -3.6% |
| 2024 | $3,927 +32.2% | $45,420 -1% |
| 2023 | $2,970 -3.9% | $45,860 +41.1% |
Find assessor info on the county website
Neighborhood: 80129
Nearby schools
GreatSchools rating
- 8/10Saddle Ranch Elementary SchoolGrades: PK-6Distance: 0.5 mi
- 6/10Ranch View Middle SchoolGrades: 7-8Distance: 0.2 mi
- 9/10Thunderridge High SchoolGrades: 9-12Distance: 0.2 mi
Schools provided by the listing agent
- Elementary: Saddle Ranch
- Middle: Ranch View
- High: Thunderridge
- District: Douglas RE-1
Source: REcolorado. This data may not be complete. We recommend contacting the local school district to confirm school assignments for this home.
Get a cash offer in 3 minutes
Find out how much your home could sell for in as little as 3 minutes with a no-obligation cash offer.
Estimated market value$666,700
Get a cash offer in 3 minutes
Find out how much your home could sell for in as little as 3 minutes with a no-obligation cash offer.
Estimated market value
$666,700

