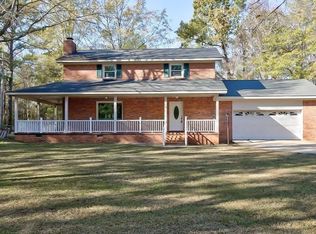Beautifully maintained home in 1.55 acres in Blythewood. Home features 3 large bedrooms and 2 full bathrooms with split floor plan. Any cook will love the large eat-in kitchen with spacious dining area, butler's pantry, center island with bar seating, plenty of cabinets for storage, and tons of counter space. Refrigerator, washer, and dryer to remain. Home has space for everyone with both formal living room and great room with cozy wood burning fireplace. The hallway between rooms is expanded to include an office nook with built in desk. Master suite features private bath with garden tub, separate shower, double vanities, and walk -in closet. Large back deck overlooks fully fenced, gently rolling pasture area with barn. Horses welcome! 2 car carport has attached storage shed. Roof was replaced in 2016, water heater was replaced in 2013, foundation replaced in 2014. Don't miss this move in ready home!
This property is off market, which means it's not currently listed for sale or rent on Zillow. This may be different from what's available on other websites or public sources.
