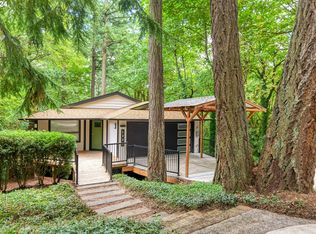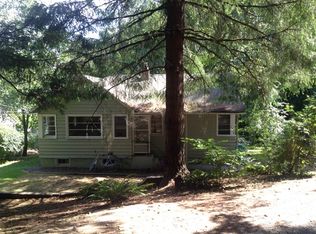Wonderful oasis located on quiet street backing to trees and stream leading to Tryon Creek. Lovingly maintained home features a large tree house like family room with skylights and windows on three sides and multiple decks for easy entertaining. Move-in ready with new quartz counter tops and eating bar in kitchen, paint, door hardware, and light fixtures. Other newer systems include recent roof, water heater and earthquake retrofit.
This property is off market, which means it's not currently listed for sale or rent on Zillow. This may be different from what's available on other websites or public sources.

