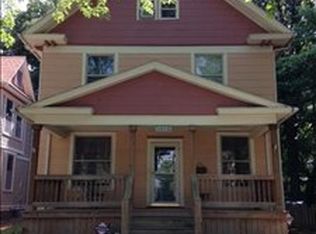Sold on 11/15/24
Price Unknown
1324 SW College Ave, Topeka, KS 66604
5beds
2,450sqft
Single Family Residence, Residential
Built in 1905
8,625 Acres Lot
$174,300 Zestimate®
$--/sqft
$1,681 Estimated rent
Home value
$174,300
$148,000 - $199,000
$1,681/mo
Zestimate® history
Loading...
Owner options
Explore your selling options
What's special
A Grand home in its era, this large very well maintained home has been an investment property for several years, serving the Washburn student community. With two HVAC and two hot water heaters there is plenty of even air and water for all the bedrooms and baths. The main floor hosts a huge primary bedroom adjacent to the full bath and oversized eat-in kitchen, dining and living rooms and massive foyer. Upstairs you will find a common hang out area linking another full bath and 4 more huge bedrooms with nice closets, one non-conforming without a closet. Nice features throughout with the original woodwork and doors, a small balcony off of the 2nd floor, finishable attic, and plenty of space in the basement for storage, ping pong, or parties! Nice detached two car garage in the partially fenced backyard with patio and current fire pit area. You can make this your own or start a solid investment portfolio in a high demand rental area.
Zillow last checked: 8 hours ago
Listing updated: November 18, 2024 at 05:01pm
Listed by:
Darin Stephens 785-250-7278,
Stone & Story RE Group, LLC
Bought with:
Rachelle Peters, SP00225932
Genesis, LLC, Realtors
Source: Sunflower AOR,MLS#: 235493
Facts & features
Interior
Bedrooms & bathrooms
- Bedrooms: 5
- Bathrooms: 2
- Full bathrooms: 2
Primary bedroom
- Level: Main
- Area: 255.15
- Dimensions: 13.5 x 18.9
Bedroom 2
- Level: Upper
- Area: 142.55
- Dimensions: 10.11 x 14.1
Bedroom 3
- Level: Upper
- Area: 141.1
- Dimensions: 10 x 14.11
Bedroom 4
- Level: Upper
- Area: 137.7
- Dimensions: 13.5 x 10.2
Other
- Level: Upper
- Area: 191.76
- Dimensions: 13.6 x 14.1
Dining room
- Level: Main
- Area: 241.11
- Dimensions: 17.1 x 14.1
Kitchen
- Level: Main
- Area: 168.64
- Dimensions: 13.6 x 12.4
Laundry
- Level: Main
Living room
- Level: Main
- Area: 151.1
- Dimensions: 13.6 x 11.11
Heating
- More than One, Natural Gas
Cooling
- Central Air, More Than One
Appliances
- Included: Gas Range, Dishwasher, Refrigerator
- Laundry: Main Level, Separate Room
Features
- Flooring: Hardwood, Vinyl, Carpet
- Basement: Block,Stone/Rock,Partial
- Has fireplace: No
Interior area
- Total structure area: 2,450
- Total interior livable area: 2,450 sqft
- Finished area above ground: 2,450
- Finished area below ground: 0
Property
Parking
- Parking features: Detached
Features
- Patio & porch: Deck, Covered
- Fencing: Wood
Lot
- Size: 8,625 Acres
- Dimensions: 8625
- Features: Sidewalk
Details
- Parcel number: R44105
- Special conditions: Standard,Arm's Length
Construction
Type & style
- Home type: SingleFamily
- Property subtype: Single Family Residence, Residential
Materials
- Frame
- Roof: Composition
Condition
- Year built: 1905
Utilities & green energy
- Water: Public
Community & neighborhood
Location
- Region: Topeka
- Subdivision: College Hill
Price history
| Date | Event | Price |
|---|---|---|
| 11/15/2024 | Sold | -- |
Source: | ||
| 9/18/2024 | Pending sale | $185,000$76/sqft |
Source: | ||
| 8/11/2024 | Listed for sale | $185,000$76/sqft |
Source: | ||
| 7/20/2010 | Sold | -- |
Source: | ||
Public tax history
| Year | Property taxes | Tax assessment |
|---|---|---|
| 2025 | -- | $20,700 +9.5% |
| 2024 | $2,642 +3.8% | $18,897 +7% |
| 2023 | $2,546 +11.5% | $17,661 +15% |
Find assessor info on the county website
Neighborhood: College Hill
Nearby schools
GreatSchools rating
- 4/10Randolph Elementary SchoolGrades: PK-5Distance: 0.5 mi
- 4/10Robinson Middle SchoolGrades: 6-8Distance: 0.4 mi
- 5/10Topeka High SchoolGrades: 9-12Distance: 1 mi
Schools provided by the listing agent
- Elementary: Randolph Elementary School/USD 501
- Middle: Robinson Middle School/USD 501
- High: Topeka High School/USD 501
Source: Sunflower AOR. This data may not be complete. We recommend contacting the local school district to confirm school assignments for this home.
