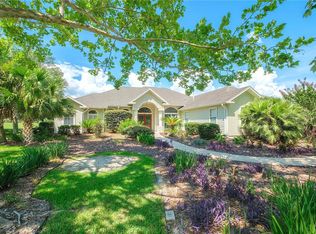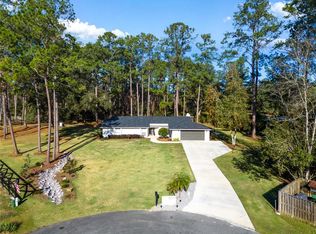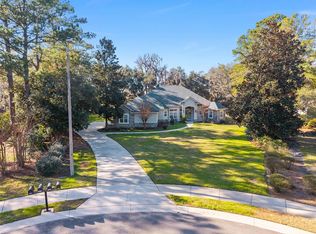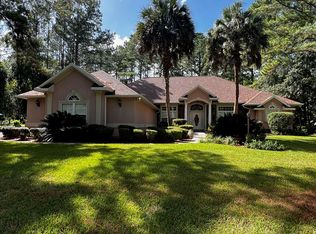Under contract-accepting backup offers. This is the one you've been searching for! Set on nearly 2 acres of lush, natural beauty in the most desirable part of Southwest Gainesville, this stunning and architecturally unique property offers a distinctive blend of modern luxury amidst tranquil surroundings, making it ideal for those who appreciate both style and serenity. Like nothing available on the market, 1324 SW 98th Street gives its new owners unlimited options with both a main house and separate mother-in-law suite, in addition to a flagstone flanked swimming pool, oversized two-car garage, large greenhouse and koi pond. Enter through the residence's intricate wrought iron gate and you will feel like you've been transported to your own private compound that could have been the home of a famous artist, musician or writer. The main house spans more than 2,100 sqft and features a massive great room with elegantly updated and open kitchen, dining, and living room layout bathed in natural light and scenic views of the verdant grounds. The kitchen is a culinary delight, boasting fully updated stainless steel appliances, granite countertops, and a center island with breakfast bar. Enjoy two primary suites designed for ultimate comfort and privacy. The first-floor suite includes a fully renovated bath with double sinks, granite countertops, and a walk-in shower. Massive cedar walk-in closet! The upstairs suite boasts built-in bookshelves, another fully renovated bath and another walk-in closet. Additional amenities include a large interior laundry room with front-loading washer and dryer, a huge pantry closet, and a fully enclosed heated and cooled sunroom/den that overlooks the sparkling pool area, providing a perfect spot to relax and enjoy the surrounding natural splendor. Joined by a covered walkway, the mother-in-law suite provides another 800 sqft of living space with large bedroom overlooking the greenhouse, walk-in closet, and a full bath easily accessible from the pool, plus a generous separate living area with loft space. This incredible secondary dwelling is perfect for multigenerational housing and offers incredible versatility. It could be renovated to include a full kitchen or transformed into a gym, yoga studio, artist/music studio, or the perfect work-from-home office space. Alternatively, it could serve as an incredible pool house, ideal for hosting epic game day parties and entertaining guests. It can not be overstated that this truly unique property is a nature lover’s paradise, complete with a private greenhouse and a serene Koi Pond, offering a peaceful retreat right in your backyard. The oversized two-car garage provides ample storage and workshop space for all your needs. Fully fenced, the grounds ensure privacy and security amidst the lush landscape. Located just minutes from Haile Plantation, the Town of Tioga, and the top-rated schools in Southwest Gainesville, this home offers the perfect balance of seclusion and accessibility. Immerse yourself in the natural beauty and modern elegance of this one-of-a-kind property. Don’t miss the opportunity to make this stunning retreat your own! Watch the Video Tour at: https://youtu.be/fk7SsKqLAJE?si=wbagWV0nrO0i94Rq
Pending
$774,000
1324 SW 98th St, Gainesville, FL 32607
3beds
2,964sqft
Est.:
Single Family Residence
Built in 1976
1.8 Acres Lot
$-- Zestimate®
$261/sqft
$-- HOA
What's special
Flagstone flanked swimming poolSerene koi pondFully renovated bathTwo primary suitesLarge greenhouseLarge interior laundry roomGranite countertops
- 296 days |
- 73 |
- 0 |
Zillow last checked: 8 hours ago
Listing updated: November 25, 2025 at 09:23am
Listing Provided by:
Lauren Traviesa, LLC 727-498-1673,
SOUTHERN ROOTS REALTY, LLC 727-498-1673
Source: Stellar MLS,MLS#: TB8372832 Originating MLS: Suncoast Tampa
Originating MLS: Suncoast Tampa

Facts & features
Interior
Bedrooms & bathrooms
- Bedrooms: 3
- Bathrooms: 3
- Full bathrooms: 2
- 1/2 bathrooms: 1
Rooms
- Room types: Florida Room, Garage Apartment
Primary bedroom
- Features: Walk-In Closet(s)
- Level: First
- Area: 180 Square Feet
- Dimensions: 15x12
Bedroom 2
- Features: En Suite Bathroom, Walk-In Closet(s)
- Level: Second
- Area: 306 Square Feet
- Dimensions: 17x18
Primary bathroom
- Features: Dual Sinks, Walk-In Closet(s)
- Level: First
- Area: 136 Square Feet
- Dimensions: 8x17
Florida room
- Features: No Closet
- Level: First
- Area: 224 Square Feet
- Dimensions: 14x16
Kitchen
- Features: Granite Counters, Storage Closet
- Level: First
- Area: 285 Square Feet
- Dimensions: 15x19
Laundry
- Features: No Closet
- Level: First
- Area: 132 Square Feet
- Dimensions: 11x12
Living room
- Features: No Closet
- Level: First
- Area: 408 Square Feet
- Dimensions: 17x24
Heating
- Central, Electric
Cooling
- Central Air
Appliances
- Included: Dishwasher, Disposal, Dryer, Electric Water Heater, Range, Range Hood, Refrigerator, Washer, Water Softener
- Laundry: Inside
Features
- Cathedral Ceiling(s), Ceiling Fan(s), Eating Space In Kitchen, High Ceilings, Kitchen/Family Room Combo, Living Room/Dining Room Combo, Primary Bedroom Main Floor, Stone Counters, Vaulted Ceiling(s), Walk-In Closet(s)
- Flooring: Carpet, Luxury Vinyl, Tile
- Doors: French Doors
- Has fireplace: No
Interior area
- Total structure area: 3,554
- Total interior livable area: 2,964 sqft
Video & virtual tour
Property
Parking
- Total spaces: 2
- Parking features: Circular Driveway, Driveway, Garage Door Opener
- Garage spaces: 2
- Has uncovered spaces: Yes
Features
- Levels: Two
- Stories: 2
- Patio & porch: Covered, Patio
- Has private pool: Yes
- Pool features: In Ground
Lot
- Size: 1.8 Acres
- Residential vegetation: Mature Landscaping
Details
- Additional structures: Greenhouse
- Parcel number: 06664075012
- Zoning: RE-1
- Special conditions: None
Construction
Type & style
- Home type: SingleFamily
- Architectural style: Other
- Property subtype: Single Family Residence
Materials
- Cedar
- Foundation: Slab
- Roof: Shingle
Condition
- New construction: No
- Year built: 1976
Utilities & green energy
- Sewer: Public Sewer
- Water: Well
- Utilities for property: BB/HS Internet Available, Cable Available, Electricity Connected, Public, Sewer Connected, Water Connected
Community & HOA
Community
- Security: Security System
- Subdivision: MIDKIFF MANOR
HOA
- Has HOA: No
- Pet fee: $0 monthly
Location
- Region: Gainesville
Financial & listing details
- Price per square foot: $261/sqft
- Tax assessed value: $464,936
- Annual tax amount: $5,455
- Date on market: 4/11/2025
- Cumulative days on market: 152 days
- Listing terms: Cash,Conventional,FHA,VA Loan
- Ownership: Fee Simple
- Total actual rent: 0
- Electric utility on property: Yes
- Road surface type: Paved
Estimated market value
Not available
Estimated sales range
Not available
Not available
Price history
Price history
| Date | Event | Price |
|---|---|---|
| 7/3/2025 | Pending sale | $774,000$261/sqft |
Source: | ||
| 4/12/2025 | Listed for sale | $774,000+139.7%$261/sqft |
Source: | ||
| 6/24/2013 | Sold | $322,900-0.6%$109/sqft |
Source: Public Record Report a problem | ||
| 4/4/2013 | Price change | $324,900-3%$110/sqft |
Source: Pepine Realty #339329 Report a problem | ||
| 2/5/2013 | Listed for sale | $335,000+9.8%$113/sqft |
Source: Pepine Realty #339329 Report a problem | ||
Public tax history
BuyAbility℠ payment
Est. payment
$5,291/mo
Principal & interest
$3678
Property taxes
$1342
Home insurance
$271
Climate risks
Neighborhood: 32607
Nearby schools
GreatSchools rating
- 5/10Lawton M. Chiles Elementary SchoolGrades: PK-5Distance: 0.7 mi
- 7/10Kanapaha Middle SchoolGrades: 6-8Distance: 2.9 mi
- 6/10F. W. Buchholz High SchoolGrades: 5,9-12Distance: 3.8 mi
Schools provided by the listing agent
- Elementary: Lawton M. Chiles Elementary School-AL
- Middle: Kanapaha Middle School-AL
- High: F. W. Buchholz High School-AL
Source: Stellar MLS. This data may not be complete. We recommend contacting the local school district to confirm school assignments for this home.
- Loading





