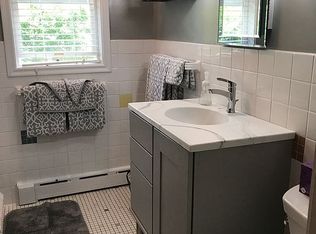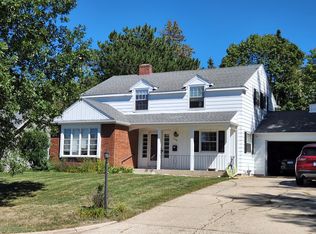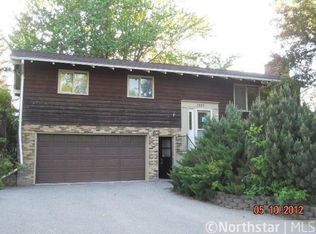Closed
$299,000
1324 Ridgeview Dr, Montevideo, MN 56265
3beds
2,768sqft
Single Family Residence
Built in 1958
0.32 Acres Lot
$299,100 Zestimate®
$108/sqft
$2,029 Estimated rent
Home value
$299,100
Estimated sales range
Not available
$2,029/mo
Zestimate® history
Loading...
Owner options
Explore your selling options
What's special
Welcome to 1324 Ridgeview Drive where elegance meets a Zen entertaining space. From stylish cedar shakes, to a 3 season porch, buyers will be enthralled with the detail, finishes and warmth. Enter the front paneled door to find a beautiful living room, with custom blinds, gas fireplace, floor to ceiling built-ins, and large beams. Next a formal dining area with built-in wine bar and buffet. For a more relaxed atmosphere, guests can sit in the 3 season porch enjoying a free standing fireplace sharing ideas and stories over fine wine, Gouda, and prosciutto. Wow, the kitchen, no details were spared, Cambria counters, custom cabinets, subway tile, center island and a breakfast nook to enjoy the morning brew. The main floor has hardwood floors, a main floor bedroom and custom designed 3/4 bathroom across the hall. The upper level has 2 charming large bedrooms and full remodeled bathroom. The basement has laundry, 3rd bath, 4th non-conforming bedroom, storage and family room. The garage, oh, my, a person could use as additional living space, exercise, entertaining and so much more. There is an outdoor patio area perfect for a hot tub or grilling! Seller is a Minnesota licensed real estate agent. Call for a showing today for a wonderful experience.
Zillow last checked: 8 hours ago
Listing updated: November 07, 2025 at 07:02am
Listed by:
Jan Sanow 320-226-0361,
Weichert REALTORS Tower Properties,
Joleen Marczak 507-829-5675
Bought with:
Bruce D Vien
Kuhlmann Real Estate, Inc.
Source: NorthstarMLS as distributed by MLS GRID,MLS#: 6572328
Facts & features
Interior
Bedrooms & bathrooms
- Bedrooms: 3
- Bathrooms: 3
- Full bathrooms: 1
- 3/4 bathrooms: 2
Bedroom 1
- Level: Main
- Area: 156 Square Feet
- Dimensions: 12x13
Bedroom 2
- Level: Upper
- Area: 210 Square Feet
- Dimensions: 14x15
Bedroom 3
- Level: Upper
- Area: 210 Square Feet
- Dimensions: 14x15
Bedroom 4
- Level: Basement
- Area: 250.25 Square Feet
- Dimensions: 13x19.25
Bathroom
- Level: Main
- Area: 45.5 Square Feet
- Dimensions: 6.5x7
Bathroom
- Level: Upper
- Area: 42.19 Square Feet
- Dimensions: 6.25x6.75
Bathroom
- Level: Basement
- Area: 128 Square Feet
- Dimensions: 8x16
Dining room
- Level: Main
- Area: 146.88 Square Feet
- Dimensions: 11.75x12.5
Family room
- Level: Basement
- Area: 407 Square Feet
- Dimensions: 11x37
Kitchen
- Level: Main
- Area: 207.96 Square Feet
- Dimensions: 12x17.33
Living room
- Level: Main
- Area: 322 Square Feet
- Dimensions: 14x23
Other
- Level: Main
- Area: 240.25 Square Feet
- Dimensions: 15.5x15.5
Utility room
- Level: Basement
- Area: 225 Square Feet
- Dimensions: 11.25x20
Heating
- Ductless Mini-Split, Forced Air, Fireplace(s)
Cooling
- Central Air
Appliances
- Included: Dishwasher, Dryer, Washer
Features
- Basement: Block,Finished,Full,Sump Pump
- Number of fireplaces: 2
- Fireplace features: Decorative, Free Standing, Living Room, Wood Burning
Interior area
- Total structure area: 2,768
- Total interior livable area: 2,768 sqft
- Finished area above ground: 1,760
- Finished area below ground: 880
Property
Parking
- Total spaces: 2
- Parking features: Attached, Concrete, Floor Drain, Garage Door Opener, Insulated Garage
- Attached garage spaces: 2
- Has uncovered spaces: Yes
- Details: Garage Dimensions (29x30), Garage Door Height (7), Garage Door Width (8)
Accessibility
- Accessibility features: None
Features
- Levels: One and One Half
- Stories: 1
- Patio & porch: Covered, Enclosed, Patio, Porch, Screened
- Pool features: None
- Fencing: None
Lot
- Size: 0.32 Acres
- Dimensions: 99 x 140
- Features: Wooded
Details
- Foundation area: 1344
- Parcel number: 701900110
- Zoning description: Residential-Single Family
Construction
Type & style
- Home type: SingleFamily
- Property subtype: Single Family Residence
Materials
- Cedar, Shake Siding, Frame
- Roof: Age 8 Years or Less,Asphalt
Condition
- Age of Property: 67
- New construction: No
- Year built: 1958
Utilities & green energy
- Electric: Circuit Breakers
- Gas: Natural Gas
- Sewer: City Sewer/Connected
- Water: City Water/Connected
Community & neighborhood
Location
- Region: Montevideo
- Subdivision: Homan Sub
HOA & financial
HOA
- Has HOA: No
Price history
| Date | Event | Price |
|---|---|---|
| 11/6/2025 | Sold | $299,000$108/sqft |
Source: | ||
| 10/10/2025 | Pending sale | $299,000$108/sqft |
Source: | ||
| 7/25/2025 | Price change | $299,000-10.7%$108/sqft |
Source: | ||
| 11/9/2024 | Price change | $335,000-4.3%$121/sqft |
Source: | ||
| 7/29/2024 | Listed for sale | $349,900+75.8%$126/sqft |
Source: | ||
Public tax history
| Year | Property taxes | Tax assessment |
|---|---|---|
| 2024 | $4,098 +12.7% | $280,400 |
| 2023 | $3,636 +8% | $280,400 +22.1% |
| 2022 | $3,366 +1.8% | $229,700 +9.2% |
Find assessor info on the county website
Neighborhood: 56265
Nearby schools
GreatSchools rating
- NARamsey Elementary SchoolGrades: K-2Distance: 0.2 mi
- 5/10Montevideo Middle SchoolGrades: 5-8Distance: 1.7 mi
- 7/10Montevideo Senior High SchoolGrades: 9-12Distance: 1.6 mi

Get pre-qualified for a loan
At Zillow Home Loans, we can pre-qualify you in as little as 5 minutes with no impact to your credit score.An equal housing lender. NMLS #10287.


