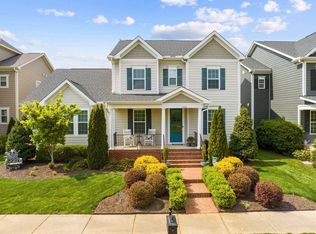Former Parade Model. Stunning 5 bedroom 4 bath home. Gourmet Kitchen with Gas Cooktop , Large center island and a huge walk in pantry. Downstairs Den/Guest Suite and full bath. The home has a breakfast nook and a formal dining room. Gorgeous Master Bedroom with sitting area and a Trey Ceiling. Master bath has an oversized shower with tiled bench seating. Custom built in bookcases. Laundry room conveniently located on second floor. Neighborhood pool, tennis, clubhouse, playground and volleyball courts!
This property is off market, which means it's not currently listed for sale or rent on Zillow. This may be different from what's available on other websites or public sources.
