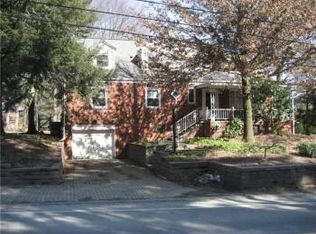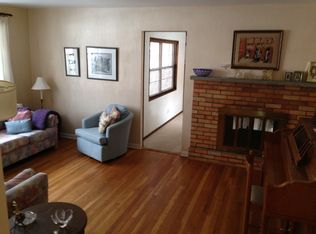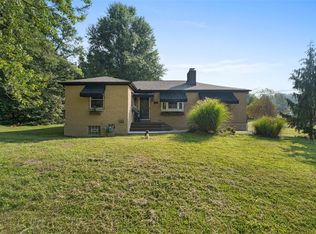Sold for $415,000 on 03/08/23
$415,000
1324 Powers Run Rd, Pittsburgh, PA 15238
4beds
2,354sqft
Single Family Residence
Built in 1959
0.49 Acres Lot
$517,900 Zestimate®
$176/sqft
$3,328 Estimated rent
Home value
$517,900
$482,000 - $565,000
$3,328/mo
Zestimate® history
Loading...
Owner options
Explore your selling options
What's special
Comfortable and well maintained, this four bedroom brick home is in walking distance to schools, swim club and the Community Center.
Situated on a flat property with abundant lawn space on all sides. The family room addition from the original design, has access to the yard, a fireplace, built-ins, and lots of space for the whole gang. Open floor plan for dining and formal space, half bath, den and cozy kitchen round out the first floor. All four bedrooms on the second have ample closets. Create your additional space to your needs, as the lower level is partially finished. Depending on the model, the garage was originally intended for two cars. Flat wide driveway allows for additional off street parking. Brick patio in the rear is just waiting for Spring to arrive. Welcome Home!
Zillow last checked: 8 hours ago
Listing updated: March 08, 2023 at 02:28pm
Listed by:
Stephanie Veenis 412-963-6300,
HOWARD HANNA REAL ESTATE SERVICES
Bought with:
Thomas Liang
COLDWELL BANKER REALTY
Source: WPMLS,MLS#: 1591440 Originating MLS: West Penn Multi-List
Originating MLS: West Penn Multi-List
Facts & features
Interior
Bedrooms & bathrooms
- Bedrooms: 4
- Bathrooms: 3
- Full bathrooms: 2
- 1/2 bathrooms: 1
Primary bedroom
- Level: Upper
- Dimensions: 11x14
Bedroom 2
- Level: Upper
- Dimensions: 13x11
Bedroom 3
- Level: Upper
- Dimensions: 11x10
Bedroom 4
- Level: Upper
- Dimensions: 8x11
Den
- Level: Main
- Dimensions: 8x11
Dining room
- Level: Main
- Dimensions: 11x11
Entry foyer
- Level: Main
- Dimensions: 5x11
Family room
- Level: Main
- Dimensions: 13x24
Game room
- Level: Lower
Kitchen
- Level: Main
- Dimensions: 11x11
Laundry
- Level: Lower
Living room
- Level: Main
- Dimensions: 12x23
Heating
- Forced Air, Gas
Cooling
- Central Air
Appliances
- Included: Some Electric Appliances, Cooktop, Dishwasher, Microwave, Refrigerator
Features
- Flooring: Hardwood, Other
- Windows: Screens
- Basement: Interior Entry,Partially Finished
- Number of fireplaces: 1
- Fireplace features: Gas, Log Burning
Interior area
- Total structure area: 2,354
- Total interior livable area: 2,354 sqft
Property
Parking
- Total spaces: 2
- Parking features: Built In, Garage Door Opener
- Has attached garage: Yes
Features
- Levels: Two
- Stories: 2
Lot
- Size: 0.49 Acres
- Dimensions: 0.4933
Details
- Parcel number: 0290K00120000000
Construction
Type & style
- Home type: SingleFamily
- Architectural style: Colonial,Two Story
- Property subtype: Single Family Residence
Materials
- Brick
- Roof: Asphalt
Condition
- Resale
- Year built: 1959
Details
- Warranty included: Yes
Utilities & green energy
- Sewer: Public Sewer
- Water: Public
Community & neighborhood
Location
- Region: Pittsburgh
Price history
| Date | Event | Price |
|---|---|---|
| 3/8/2023 | Sold | $415,000-3.9%$176/sqft |
Source: | ||
| 2/7/2023 | Contingent | $432,000$184/sqft |
Source: | ||
| 1/30/2023 | Listed for sale | $432,000$184/sqft |
Source: | ||
Public tax history
| Year | Property taxes | Tax assessment |
|---|---|---|
| 2025 | $7,412 +9.6% | $245,300 |
| 2024 | $6,762 +482.8% | $245,300 |
| 2023 | $1,160 | $245,300 |
Find assessor info on the county website
Neighborhood: 15238
Nearby schools
GreatSchools rating
- 9/10Ohara El SchoolGrades: K-5Distance: 0.2 mi
- 8/10Dorseyville Middle SchoolGrades: 6-8Distance: 4.5 mi
- 9/10Fox Chapel Area High SchoolGrades: 9-12Distance: 0.5 mi
Schools provided by the listing agent
- District: Fox Chapel Area
Source: WPMLS. This data may not be complete. We recommend contacting the local school district to confirm school assignments for this home.

Get pre-qualified for a loan
At Zillow Home Loans, we can pre-qualify you in as little as 5 minutes with no impact to your credit score.An equal housing lender. NMLS #10287.
Sell for more on Zillow
Get a free Zillow Showcase℠ listing and you could sell for .
$517,900
2% more+ $10,358
With Zillow Showcase(estimated)
$528,258

