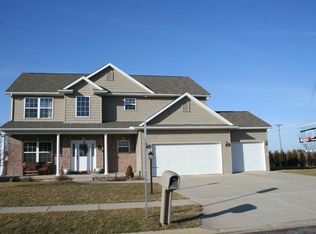Sold for $402,000
$402,000
1324 Nofsinger Rd, Washington, IL 61571
5beds
2,221sqft
Single Family Residence, Residential
Built in 2016
0.49 Acres Lot
$453,600 Zestimate®
$181/sqft
$3,431 Estimated rent
Home value
$453,600
$431,000 - $476,000
$3,431/mo
Zestimate® history
Loading...
Owner options
Explore your selling options
What's special
MAIN FLOOR MASTER SUITE! OPEN FLOOR PLAN! Don't miss out on this wonderful 4 Bedroom, 3.5 bath home with newer In Ground POOL, 2 car garage, and nearly HALF ACRE yard in Washington. Built in 2017, it has been well cared for and basement is ready for finishing --already framed for 5th BR with Egress, Family Room and Rec Area. Bathroom already in place. You will love the 2 Story 17x16 Great Room with corner gas log Fireplace & door to the patio and how OPEN it is to the 22x14 Eat in Kitchen. Both have beautiful Hardwood Flooring. White Kitchen has Breakfast Bar and a ton of Cabinets & counter space. Master BR is 16x13 with patio access and an en suite Bathroom with Dual Vanities and Walk in Closet. All upper level Bedrooms are generously sized and have convenient Guest Bath with Dual Vanity. Convenient Main Floor Laundry with laundry tub. Washington Central Schools. Double Lot could be split off to build in the future. Come take your tour today!
Zillow last checked: 8 hours ago
Listing updated: July 06, 2023 at 01:01pm
Listed by:
Adam J Merrick homes@adammerrick.com,
Adam Merrick Real Estate
Bought with:
Derek Wiseman, 475176620
eXp Realty
Source: RMLS Alliance,MLS#: PA1242959 Originating MLS: Peoria Area Association of Realtors
Originating MLS: Peoria Area Association of Realtors

Facts & features
Interior
Bedrooms & bathrooms
- Bedrooms: 5
- Bathrooms: 4
- Full bathrooms: 3
- 1/2 bathrooms: 1
Bedroom 1
- Level: Main
- Dimensions: 16ft 0in x 13ft 0in
Bedroom 2
- Level: Upper
- Dimensions: 14ft 0in x 11ft 0in
Bedroom 3
- Level: Upper
- Dimensions: 13ft 0in x 12ft 0in
Bedroom 4
- Level: Upper
- Dimensions: 12ft 0in x 12ft 0in
Bedroom 5
- Level: Basement
- Dimensions: 16ft 0in x 13ft 0in
Other
- Area: 80
Additional room
- Description: POTENTIAL FAMILY ROOM
- Level: Basement
- Dimensions: 19ft 0in x 15ft 0in
Additional room 2
- Description: POTENTIAL REC ROOM
- Level: Basement
- Dimensions: 19ft 0in x 10ft 0in
Great room
- Level: Main
- Dimensions: 17ft 0in x 16ft 0in
Kitchen
- Level: Main
- Dimensions: 22ft 0in x 14ft 0in
Laundry
- Level: Main
- Dimensions: 8ft 0in x 7ft 0in
Main level
- Area: 1357
Upper level
- Area: 784
Heating
- Forced Air
Cooling
- Central Air
Appliances
- Included: Dishwasher, Disposal, Dryer, Range Hood, Microwave, Range, Refrigerator, Washer, Water Softener Owned
Features
- Basement: Egress Window(s),Full,Partially Finished
- Number of fireplaces: 1
- Fireplace features: Gas Log, Great Room
Interior area
- Total structure area: 2,141
- Total interior livable area: 2,221 sqft
Property
Parking
- Total spaces: 2
- Parking features: Attached, On Street
- Attached garage spaces: 2
- Has uncovered spaces: Yes
- Details: Number Of Garage Remotes: 1
Features
- Levels: Two
- Patio & porch: Patio, Porch
- Pool features: In Ground
Lot
- Size: 0.49 Acres
- Dimensions: 154 x 137
- Features: Extra Lot, Level
Details
- Parcel number: 020210407018
Construction
Type & style
- Home type: SingleFamily
- Property subtype: Single Family Residence, Residential
Materials
- Frame, Stone, Vinyl Siding
- Foundation: Concrete Perimeter
- Roof: Shingle
Condition
- New construction: No
- Year built: 2016
Utilities & green energy
- Sewer: Public Sewer
- Water: Ejector Pump, Public
Green energy
- Energy efficient items: High Efficiency Heating
Community & neighborhood
Location
- Region: Washington
- Subdivision: Bristol Park
Other
Other facts
- Road surface type: Paved
Price history
| Date | Event | Price |
|---|---|---|
| 6/30/2023 | Sold | $402,000+0.5%$181/sqft |
Source: | ||
| 6/4/2023 | Pending sale | $399,900$180/sqft |
Source: | ||
| 6/2/2023 | Listed for sale | $399,900+70.2%$180/sqft |
Source: | ||
| 10/2/2017 | Sold | $235,000$106/sqft |
Source: Public Record Report a problem | ||
Public tax history
| Year | Property taxes | Tax assessment |
|---|---|---|
| 2024 | $11,165 +36.6% | $141,550 +35.8% |
| 2023 | $8,174 +1% | $104,270 +3.8% |
| 2022 | $8,093 +4% | $100,490 +9.9% |
Find assessor info on the county website
Neighborhood: 61571
Nearby schools
GreatSchools rating
- 6/10Central Primary SchoolGrades: PK-3Distance: 1.3 mi
- 7/10Central Intermediate SchoolGrades: 4-8Distance: 1.3 mi
- 9/10Washington Community High SchoolGrades: 9-12Distance: 1.6 mi
Schools provided by the listing agent
- Elementary: Central
- Middle: Central
- High: Washington
Source: RMLS Alliance. This data may not be complete. We recommend contacting the local school district to confirm school assignments for this home.
Get pre-qualified for a loan
At Zillow Home Loans, we can pre-qualify you in as little as 5 minutes with no impact to your credit score.An equal housing lender. NMLS #10287.
