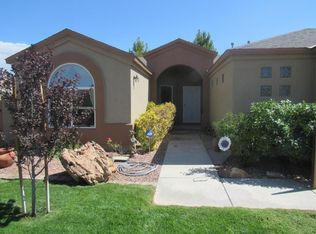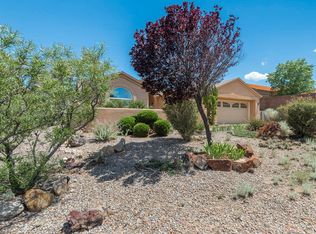Sold
Price Unknown
1324 Monterrey Rd NE, Rio Rancho, NM 87144
3beds
1,857sqft
Single Family Residence
Built in 2004
0.5 Acres Lot
$490,700 Zestimate®
$--/sqft
$2,428 Estimated rent
Home value
$490,700
$466,000 - $515,000
$2,428/mo
Zestimate® history
Loading...
Owner options
Explore your selling options
What's special
Looking for incredible VIEWS?? This property has VIEWS- inside and out & space for all your hobbies/toys/RV's w a DOUBLE SIDE ACCESS GATE & 2 1/2 car garage. The open kitchen is a dream space w stainless steel appliances, plenty of light & storage, large island w granite countertops & stainless farmhouse sink. The adjacent dining room & living room have spectacular VIEWS to enjoy w vaulted ceilings & a cozy fireplace for winter evenings. The large 12ft double sliding doors bring the outside IN to enjoy year round. Refrigerated AC cooling & a HUGE laundry room w wash sink. The oversized garage has epoxy flooring. No HOA, Roof & septic was replaced in 2021. Solar Panels are owned (approx 2 years old) & transfer w the property. HUGE savings for the next buyer. City water!
Zillow last checked: 8 hours ago
Listing updated: October 23, 2023 at 08:15pm
Listed by:
Amy E O'Connell 505-400-9473,
Realty One of New Mexico
Bought with:
Sol E Mirabal, 48532
Realty One of New Mexico
Source: SWMLS,MLS#: 1031400
Facts & features
Interior
Bedrooms & bathrooms
- Bedrooms: 3
- Bathrooms: 2
- Full bathrooms: 2
Primary bedroom
- Level: Main
- Area: 266
- Dimensions: 14 x 19
Kitchen
- Level: Main
- Area: 182
- Dimensions: 13 x 14
Living room
- Level: Main
- Area: 378
- Dimensions: 21 x 18
Heating
- Central, Forced Air
Cooling
- Refrigerated
Appliances
- Included: Dryer, Dishwasher, Free-Standing Electric Range, Disposal, Microwave, Refrigerator, Washer
- Laundry: Washer Hookup, Electric Dryer Hookup, Gas Dryer Hookup
Features
- Ceiling Fan(s), Dual Sinks, Family/Dining Room, Great Room, High Ceilings, Jetted Tub, Kitchen Island, Living/Dining Room, Main Level Primary, Separate Shower, Walk-In Closet(s)
- Flooring: Carpet, Laminate, Tile
- Windows: Double Pane Windows, Insulated Windows
- Has basement: No
- Number of fireplaces: 1
- Fireplace features: Gas Log
Interior area
- Total structure area: 1,857
- Total interior livable area: 1,857 sqft
Property
Parking
- Total spaces: 2.5
- Parking features: Attached, Finished Garage, Garage, Oversized
- Attached garage spaces: 2.5
Features
- Levels: One
- Stories: 1
- Patio & porch: Covered, Open, Patio
- Exterior features: Courtyard, Privacy Wall, Private Yard, RV Hookup
- Fencing: Wall
- Has view: Yes
Lot
- Size: 0.50 Acres
- Features: Landscaped, Views
- Residential vegetation: Grassed
Details
- Additional structures: Kennel/Dog Run, Pergola, Shed(s)
- Parcel number: 1016071168137
- Zoning description: R-1
Construction
Type & style
- Home type: SingleFamily
- Property subtype: Single Family Residence
Materials
- Frame, Stucco, Rock
- Roof: Pitched,Shingle
Condition
- Resale
- New construction: No
- Year built: 2004
Details
- Builder name: Bear
Utilities & green energy
- Electric: None
- Sewer: Septic Tank
- Water: Public
- Utilities for property: Electricity Connected, Natural Gas Connected, Water Connected
Green energy
- Energy efficient items: Solar Panel(s)
- Energy generation: Solar
Community & neighborhood
Location
- Region: Rio Rancho
Other
Other facts
- Listing terms: Cash,Conventional,FHA,VA Loan
Price history
| Date | Event | Price |
|---|---|---|
| 3/14/2024 | Listing removed | -- |
Source: | ||
| 1/27/2024 | Listed for sale | $525,000+12.9%$283/sqft |
Source: | ||
| 4/25/2023 | Sold | -- |
Source: | ||
| 4/1/2023 | Pending sale | $465,000$250/sqft |
Source: | ||
| 3/30/2023 | Listed for sale | $465,000$250/sqft |
Source: | ||
Public tax history
| Year | Property taxes | Tax assessment |
|---|---|---|
| 2025 | -- | $139,956 +3% |
| 2024 | -- | $135,880 +3% |
| 2023 | -- | $131,922 +3% |
Find assessor info on the county website
Neighborhood: Chamiza Estates
Nearby schools
GreatSchools rating
- 7/10Enchanted Hills Elementary SchoolGrades: K-5Distance: 0.6 mi
- 7/10Rio Rancho Middle SchoolGrades: 6-8Distance: 2.4 mi
- 7/10V Sue Cleveland High SchoolGrades: 9-12Distance: 2.8 mi
Schools provided by the listing agent
- High: V. Sue Cleveland
Source: SWMLS. This data may not be complete. We recommend contacting the local school district to confirm school assignments for this home.
Get a cash offer in 3 minutes
Find out how much your home could sell for in as little as 3 minutes with a no-obligation cash offer.
Estimated market value$490,700
Get a cash offer in 3 minutes
Find out how much your home could sell for in as little as 3 minutes with a no-obligation cash offer.
Estimated market value
$490,700

