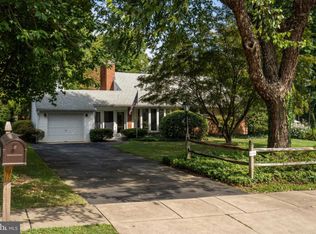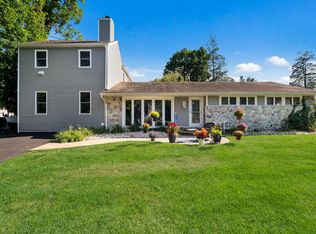This charming home features distinctive and sophisticated details that boast the finest appointments along with today's favorite amenities. The residence sits within the desirable community of Meadow Brook. Open the custom front door into a lovely foyer with tile flooring, views of the spacious floor plan and stunning Brazilian cherry hardwood floors. The renovated kitchen is complete with honey blonde 42" cabinets, granite countertops, stainless steel sink, peninsula with custom lighting, an abundance of counter space and storage, stainless steel appliances, built in microwave, five burner stove, oven hood, sub-zero refrigerator, glass doors in cabinets, built in wine rack, radiant heat tile flooring, recessed lighting and large sliding glass doors leading out to the slate patio. Enter the formal living room and dining room through two separate entrances with glass french doors, these two formal rooms share a cozy gas fireplace with mantel, Brazilian hardwood floors, recessed lighting and two over sized picture windows flanking each room. The cherry hardwood floors are carried through into the cozy and relaxed family room with recessed lighting, glass sliding doors that provide an amazing view of the koi pond and waterfall. The bonus room is expansive in size and offers many possibilities. Formerly an in-law-suite, it showcases a full bathroom with tile flooring, custom cabinet, granite counter top, walk-in shower with seamless glass doors, cherry hardwood floors, recessed lighting and a large picture window. This amazing space is currently being used as a billiard room with seating area that use to be the walk in closet. Three additional bedrooms on the first floor, all generous in size with ample closet place. Two of the bedrooms share a full hall bath and the third bedroom is a princess suite with its own bathroom with a custom etched shower door. A laundry room and walk in pantry with glass door completes the main level. Climb the wood staircase to the open and airy master suite that will soothe and pamper, keeping things simple and inviting with walls of custom California closets with glass doors and custom lighting. The luxurious master bath showcases a custom tile shower with seamless glass, tile flooring, custom vanity with granite, soaking tub ,custom shelving and linen closet. An office/ sitting area sits off the master bedroom with a large closet and access to the attic for additional storage. The exterior of the home is handsome with stacked stone, decorative windows and a covered front
This property is off market, which means it's not currently listed for sale or rent on Zillow. This may be different from what's available on other websites or public sources.

