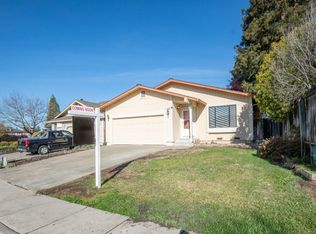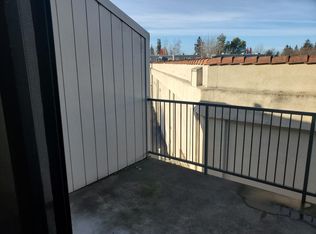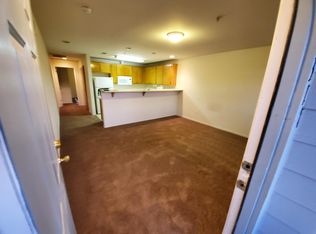Sold for $760,000
$760,000
1324 Maurice Avenue, Rohnert Park, CA 94928
4beds
1,821sqft
Single Family Residence
Built in 1990
5,048.6 Square Feet Lot
$782,800 Zestimate®
$417/sqft
$3,778 Estimated rent
Home value
$782,800
$705,000 - $869,000
$3,778/mo
Zestimate® history
Loading...
Owner options
Explore your selling options
What's special
Located in the desirable M Section of Rohnert Park, this spacious two-story home offers 1,821 square feet of comfortable living space. The main level features a welcoming living room with a cozy gas-burning fireplace and impressive double-height ceilings, creating an airy and open atmosphere. Adjacent to the living room, the kitchen boasts a dining nook and seamlessly connects to the family room which could also serve as formal dining, perfect for both everyday living and entertaining. For added convenience, there's a versatile bedroom on the main floor with direct access to a full bathroom, which is also accessible from the family room. This setup provides flexibility, making it suitable for use as a primary bedroom or guest suite. Upstairs, you'll find three additional bedrooms, including an en suite primary bedroom with its own full bathroom, plus another full bathroom to serve the remaining bedrooms. Brand new furnace with dual speed fan. The property enjoys a sense of privacy with no home directly behind, offering a peaceful backyard setting. Conveniently situated near Rancho Cotate High School, Sonoma State University, the Green Music Center, Magnolia Park, and Oliver's Market in Cotati, this home is also just 3.5 miles from the scenic Crane Creek Regional Park.
Zillow last checked: 8 hours ago
Listing updated: July 28, 2025 at 05:01am
Listed by:
Pearson Fillinger Group DRE #01973705 707-477-4396,
Hedge Realty 707-559-8990,
Steve Cohn DRE #01211151 707-696-3993,
Hedge Realty
Bought with:
Yousef Khoury, DRE #02021319
Coldwell Banker Realty
Source: BAREIS,MLS#: 325035914 Originating MLS: Sonoma
Originating MLS: Sonoma
Facts & features
Interior
Bedrooms & bathrooms
- Bedrooms: 4
- Bathrooms: 3
- Full bathrooms: 3
Bedroom
- Level: Main,Upper
Bathroom
- Level: Main,Upper
Family room
- Level: Main
Kitchen
- Level: Main
Living room
- Level: Main
Heating
- Central
Cooling
- Ceiling Fan(s)
Appliances
- Laundry: Hookups Only, In Garage
Features
- Has basement: No
- Number of fireplaces: 1
- Fireplace features: Living Room, Wood Burning
Interior area
- Total structure area: 1,821
- Total interior livable area: 1,821 sqft
Property
Parking
- Total spaces: 2
- Parking features: Attached
- Attached garage spaces: 2
Features
- Levels: Two
- Stories: 2
Lot
- Size: 5,048 sqft
- Features: Other
Details
- Parcel number: 047410036000
- Special conditions: Trust
Construction
Type & style
- Home type: SingleFamily
- Property subtype: Single Family Residence
Materials
- Roof: Composition
Condition
- Year built: 1990
Utilities & green energy
- Sewer: Public Sewer
- Water: Public
- Utilities for property: Public
Community & neighborhood
Location
- Region: Rohnert Park
HOA & financial
HOA
- Has HOA: No
Price history
| Date | Event | Price |
|---|---|---|
| 7/28/2025 | Sold | $760,000+1.3%$417/sqft |
Source: | ||
| 7/26/2025 | Pending sale | $750,000$412/sqft |
Source: | ||
| 7/13/2025 | Contingent | $750,000$412/sqft |
Source: | ||
| 7/7/2025 | Listed for sale | $750,000-4.6%$412/sqft |
Source: | ||
| 3/28/2016 | Listing removed | $2,500$1/sqft |
Source: Zillow Rental Manager Report a problem | ||
Public tax history
| Year | Property taxes | Tax assessment |
|---|---|---|
| 2025 | $6,646 +2.5% | $569,193 +2% |
| 2024 | $6,482 +0.3% | $558,034 +2% |
| 2023 | $6,463 +1.7% | $547,093 +2% |
Find assessor info on the county website
Neighborhood: 94928
Nearby schools
GreatSchools rating
- 7/10Monte Vista Elementary SchoolGrades: K-5Distance: 0.4 mi
- 3/10Technology MiddleGrades: 6-8Distance: 0.9 mi
- 4/10Rancho Cotate High SchoolGrades: 9-12Distance: 0.5 mi
Get pre-qualified for a loan
At Zillow Home Loans, we can pre-qualify you in as little as 5 minutes with no impact to your credit score.An equal housing lender. NMLS #10287.


