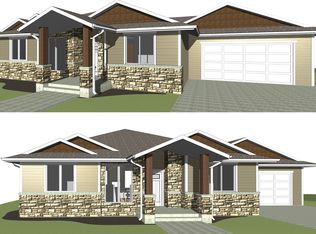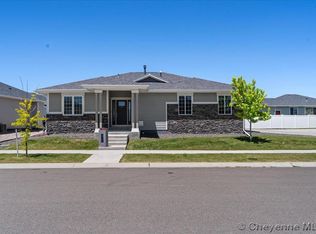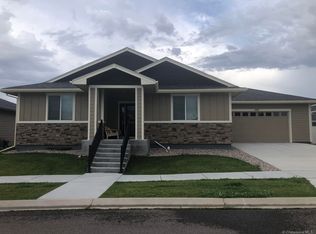Sold
Price Unknown
1324 Jack Ln, Cheyenne, WY 82009
6beds
3,553sqft
City Residential, Residential
Built in 2020
6,534 Square Feet Lot
$581,000 Zestimate®
$--/sqft
$3,352 Estimated rent
Home value
$581,000
$552,000 - $610,000
$3,352/mo
Zestimate® history
Loading...
Owner options
Explore your selling options
What's special
This immaculate 2020 home offers all the amenities for an easy, low maintenance home with lawn care and snow removal as part of the HOA. This home also features main floor master bedroom and laundry room with spacious open concept living room, kitchen and dining area. Bedrooms are all good size, able to fit a King size bed in all bedrooms and 4 of the 6 bedrooms featuring walk-in closets. Solid countertops throughout. Could have a second master bedroom downstairs. Plenty of storage room in basement and also has a storm shelter in basement.
Zillow last checked: 8 hours ago
Listing updated: August 01, 2023 at 02:04pm
Listed by:
Codee Dalton 307-871-8098,
#1 Properties
Bought with:
Tyler Walton
#1 Properties
Source: Cheyenne BOR,MLS#: 89651
Facts & features
Interior
Bedrooms & bathrooms
- Bedrooms: 6
- Bathrooms: 3
- Full bathrooms: 1
- 3/4 bathrooms: 2
- Main level bathrooms: 2
Primary bedroom
- Level: Main
- Area: 182
- Dimensions: 13 x 14
Bedroom 2
- Level: Main
- Area: 110
- Dimensions: 10 x 11
Bedroom 3
- Level: Main
- Area: 180
- Dimensions: 12 x 15
Bedroom 4
- Level: Basement
- Area: 195
- Dimensions: 13 x 15
Bedroom 5
- Level: Basement
- Area: 192
- Dimensions: 12 x 16
Bathroom 1
- Features: Full
- Level: Main
Bathroom 2
- Features: 3/4
- Level: Main
Bathroom 3
- Features: 3/4
- Level: Basement
Dining room
- Level: Main
- Area: 112
- Dimensions: 8 x 14
Family room
- Level: Basement
- Area: 204
- Dimensions: 12 x 17
Kitchen
- Level: Main
- Area: 108
- Dimensions: 9 x 12
Living room
- Level: Main
- Area: 300
- Dimensions: 15 x 20
Basement
- Area: 1804
Heating
- Forced Air, Natural Gas
Cooling
- Central Air
Appliances
- Included: Dishwasher, Disposal, Microwave, Range, Refrigerator
- Laundry: Main Level
Features
- Eat-in Kitchen, Pantry, Separate Dining, Walk-In Closet(s), Main Floor Primary, Granite Counters, Solid Surface Countertops
- Flooring: Tile
- Windows: Low Emissivity Windows
- Basement: Sump Pump,Partially Finished
- Number of fireplaces: 1
- Fireplace features: One, Gas
Interior area
- Total structure area: 3,553
- Total interior livable area: 3,553 sqft
- Finished area above ground: 1,749
Property
Parking
- Total spaces: 2
- Parking features: 2 Car Attached
- Attached garage spaces: 2
Accessibility
- Accessibility features: None
Features
- Patio & porch: Patio
- Exterior features: Sprinkler System
- Fencing: Back Yard
Lot
- Size: 6,534 sqft
- Dimensions: 6,633
- Features: Front Yard Sod/Grass, Backyard Sod/Grass, Sprinklers In Rear, Drip Irrigation System
Details
- Parcel number: 14661722402000
- Special conditions: None of the Above
Construction
Type & style
- Home type: SingleFamily
- Architectural style: Ranch
- Property subtype: City Residential, Residential
Materials
- Wood/Hardboard, Stone
- Foundation: Basement
- Roof: Composition/Asphalt
Condition
- New construction: No
- Year built: 2020
Utilities & green energy
- Electric: Black Hills Energy
- Gas: Black Hills Energy
- Sewer: City Sewer
- Water: Public
Green energy
- Energy efficient items: Thermostat, High Effic. HVAC 95% +, Ceiling Fan
Community & neighborhood
Security
- Security features: Security System
Location
- Region: Cheyenne
- Subdivision: Pointe, The
HOA & financial
HOA
- Has HOA: Yes
- HOA fee: $150 monthly
- Services included: Maintenance Grounds, Management, Snow Removal, Common Area Maintenance
Other
Other facts
- Listing agreement: N
- Listing terms: Cash,Conventional,FHA,VA Loan
Price history
| Date | Event | Price |
|---|---|---|
| 7/31/2023 | Sold | -- |
Source: | ||
| 6/26/2023 | Pending sale | $560,000$158/sqft |
Source: | ||
| 5/13/2023 | Price change | $560,000-2.6%$158/sqft |
Source: | ||
| 5/1/2023 | Listed for sale | $575,000$162/sqft |
Source: | ||
| 12/23/2022 | Listing removed | $575,000$162/sqft |
Source: | ||
Public tax history
| Year | Property taxes | Tax assessment |
|---|---|---|
| 2024 | $3,951 +0.7% | $55,874 +0.7% |
| 2023 | $3,923 +6.8% | $55,480 +9% |
| 2022 | $3,674 +18.3% | $50,900 +18.5% |
Find assessor info on the county website
Neighborhood: 82009
Nearby schools
GreatSchools rating
- 6/10Hobbs Elementary SchoolGrades: K-6Distance: 1.1 mi
- 6/10McCormick Junior High SchoolGrades: 7-8Distance: 2 mi
- 7/10Central High SchoolGrades: 9-12Distance: 2 mi


