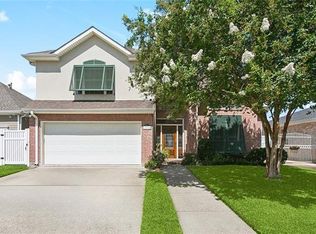Closed
Price Unknown
1324 Hesper Ave, Metairie, LA 70005
4beds
2,908sqft
Single Family Residence
Built in 2024
6,224.72 Square Feet Lot
$846,600 Zestimate®
$--/sqft
$4,363 Estimated rent
Maximize your home sale
Get more eyes on your listing so you can sell faster and for more.
Home value
$846,600
$753,000 - $948,000
$4,363/mo
Zestimate® history
Loading...
Owner options
Explore your selling options
What's special
Luxury home only one year old, built and designed by NolaG Contractors. This home features 4 bedrooms and 4 full bathrooms. The grand foyer welcomes you into the living room, which boasts 12-foot coffered ceilings, a fireplace with a mantle, and a chef's kitchen. The kitchen is equipped with Bertazzoni stainless steel appliances, custom soft-close cabinetry, a vent hood, a pantry, and a large island with bar-top seating. The primary bedroom is located on the first floor and includes a sleek en suite bathroom with a dual vanity, a soaker tub, and a separate shower as well as an amazing walk-in closet with custom shelving and pull down attic. Laundry hookups are conveniently available on both the first and second floors. The backyard features a covered patio, and outdoor speakers. Special features of the home include a 1-car garage, no carpet (all hard floors), recessed lighting, abundant natural light, hand-selected fixtures, Hardie plank siding, and custom-crafted plans. The home is equipped with high-end appliances, wired for surround sound in the living room and backyard patio, and has an irrigation system in the front garden. Additional amenities include custom shutters, quartz countertops, a tile backsplash, and under-cabinet lighting. There’s keyless entry available via app or keypad. Three attics allowing for plenty of storage space. Located just blocks from the levee, the Metairie parade route, restaurants, shopping, and entertainment. It’s just 5 minutes from New Orleans!
Zillow last checked: 8 hours ago
Listing updated: July 02, 2025 at 11:36am
Listed by:
Wendy Englande 504-913-4940,
Century 21 Investment Realty
Bought with:
Patricia Willhite
LATTER & BLUM (LATT07)
Source: GSREIN,MLS#: 2499823
Facts & features
Interior
Bedrooms & bathrooms
- Bedrooms: 4
- Bathrooms: 4
- Full bathrooms: 4
Primary bedroom
- Description: Flooring: Plank,Simulated Wood
- Level: First
- Dimensions: 15.9 x 21.4
Bedroom
- Description: Flooring: Plank,Simulated Wood
- Level: Second
- Dimensions: 13.6 x 12
Bedroom
- Description: Flooring: Plank,Simulated Wood
- Level: Second
- Dimensions: 13 x 14
Breakfast room nook
- Description: Flooring: Plank,Simulated Wood
- Level: First
- Dimensions: 15 x 10.2
Kitchen
- Description: Flooring: Plank,Simulated Wood
- Level: First
- Dimensions: 14.6 x 14.3
Laundry
- Description: Flooring: Tile
- Level: First
- Dimensions: 8 x 8.1
Living room
- Description: Flooring: Plank,Simulated Wood
- Level: First
- Dimensions: 18 x 23.4
Loft
- Description: Flooring: Plank,Simulated Wood
- Level: Second
- Dimensions: 15 x 15
Mud room
- Description: Flooring: Plank,Simulated Wood
- Level: First
- Dimensions: 5.6 x 5.9
Office
- Description: Flooring: Plank,Simulated Wood
- Level: First
- Dimensions: 13.6 x 13.6
Heating
- Central, Multiple Heating Units
Cooling
- Central Air, 2 Units
Appliances
- Included: Dishwasher, Disposal, Microwave, Range
- Laundry: Washer Hookup, Dryer Hookup
Features
- Attic, Ceiling Fan(s), Carbon Monoxide Detector, Pull Down Attic Stairs
- Attic: Pull Down Stairs
- Has fireplace: Yes
- Fireplace features: Gas
Interior area
- Total structure area: 3,450
- Total interior livable area: 2,908 sqft
Property
Parking
- Parking features: Attached, Garage, One Space, Driveway, Garage Door Opener
- Has garage: Yes
Features
- Levels: Two
- Stories: 2
- Patio & porch: Concrete, Covered
- Exterior features: Fence, Permeable Paving
- Pool features: None
Lot
- Size: 6,224 sqft
- Dimensions: 75 x 83
- Features: City Lot, Rectangular Lot
Details
- Parcel number: 0820007312
- Special conditions: None
Construction
Type & style
- Home type: SingleFamily
- Architectural style: Traditional
- Property subtype: Single Family Residence
Materials
- HardiPlank Type
- Foundation: Slab
- Roof: Shingle
Condition
- Excellent
- Year built: 2024
Details
- Builder name: Nolag Constr
- Warranty included: Yes
Utilities & green energy
- Sewer: Public Sewer
- Water: Public
Green energy
- Energy efficient items: Lighting, Windows
Community & neighborhood
Location
- Region: Metairie
- Subdivision: Bonnabel Place
Price history
| Date | Event | Price |
|---|---|---|
| 6/30/2025 | Sold | -- |
Source: | ||
| 6/5/2025 | Pending sale | $850,000$292/sqft |
Source: | ||
| 5/22/2025 | Contingent | $850,000$292/sqft |
Source: | ||
| 5/19/2025 | Listed for sale | $850,000+6.4%$292/sqft |
Source: | ||
| 4/4/2024 | Sold | -- |
Source: | ||
Public tax history
| Year | Property taxes | Tax assessment |
|---|---|---|
| 2024 | $9,748 +246.6% | $77,350 +261.8% |
| 2023 | $2,813 +2.7% | $21,380 |
| 2022 | $2,739 +7.7% | $21,380 |
Find assessor info on the county website
Neighborhood: Whitney-Cecile
Nearby schools
GreatSchools rating
- 7/10Marie B. Riviere Elementary SchoolGrades: PK-5Distance: 1.3 mi
- 5/10J.D. Meisler Middle SchoolGrades: 6-8Distance: 1.8 mi
- 3/10Grace King High SchoolGrades: 9-12Distance: 1.3 mi
Sell for more on Zillow
Get a free Zillow Showcase℠ listing and you could sell for .
$846,600
2% more+ $16,932
With Zillow Showcase(estimated)
$863,532