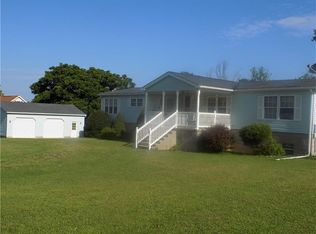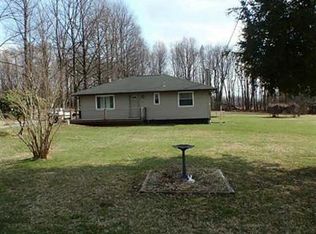Sold for $335,000
$335,000
1324 Gi Rd, Apollo, PA 15613
4beds
--sqft
Single Family Residence
Built in 2008
1 Acres Lot
$367,300 Zestimate®
$--/sqft
$2,656 Estimated rent
Home value
$367,300
$342,000 - $393,000
$2,656/mo
Zestimate® history
Loading...
Owner options
Explore your selling options
What's special
Beautiful 2sty has had a complete makeover w/addition in 08. Open front door to 2 sty LR w/pine ceiling and stone, gas fplace. LR leads to KIT/DR w/granite counters, spacious island, hwood floors and full appliance package. Thru DR is GR/FR wihich is expansive and opens to level rear yard & in ground pool. To the left of the KIT/DR is the owner's bedroom suite. A generous sized room fits all furniture + full bath w/jet tub and WIC. The 4th bedroom, laundry room and powder room are offered on opposite side of home. 2nd level offers 2 large beds. One bed is massive and could become 2 beds.There is ample storage and another full bath on this level. 2 furnaces and c/a units in the home. The over-sized garage is more than enough to hold all your "toys". Additional storage is also offered in this garage area. Even without a basement, the owners have designed a home with tons of storage so you'll never notice. Tons of curb appeal and pride of ownership is offered in this beautiful home.
Zillow last checked: 8 hours ago
Listing updated: September 18, 2023 at 06:58am
Listed by:
Dara Bush 724-842-2200,
HOWARD HANNA REAL ESTATE SERVICES
Bought with:
Dara Bush, AB062394L
HOWARD HANNA REAL ESTATE SERVICES
Source: WPMLS,MLS#: 1615344 Originating MLS: West Penn Multi-List
Originating MLS: West Penn Multi-List
Facts & features
Interior
Bedrooms & bathrooms
- Bedrooms: 4
- Bathrooms: 3
- Full bathrooms: 2
- 1/2 bathrooms: 1
Primary bedroom
- Level: Main
- Dimensions: 13x18
Bedroom 2
- Level: Upper
- Dimensions: 18x20
Bedroom 3
- Level: Upper
- Dimensions: 12x22
Bedroom 4
- Level: Main
- Dimensions: 11x12
Bonus room
- Level: Main
- Dimensions: 14x16
Dining room
- Level: Main
- Dimensions: 13x15
Entry foyer
- Level: Main
- Dimensions: 05x06
Family room
- Level: Main
- Dimensions: 10x12
Game room
- Level: Main
- Dimensions: 10x16
Kitchen
- Level: Main
- Dimensions: 12x13
Laundry
- Level: Main
- Dimensions: 06x10
Living room
- Level: Main
- Dimensions: 15x18
Heating
- Forced Air, Gas
Cooling
- Central Air, Electric
Appliances
- Included: Some Electric Appliances, Dishwasher, Microwave, Refrigerator, Stove
Features
- Kitchen Island, Pantry, Window Treatments
- Flooring: Ceramic Tile, Hardwood, Carpet
- Windows: Window Treatments
- Has basement: No
- Number of fireplaces: 1
- Fireplace features: Family/Living/Great Room, Stone
Property
Parking
- Total spaces: 3
- Parking features: Attached, Garage, Garage Door Opener
- Has attached garage: Yes
Features
- Levels: Two
- Stories: 2
- Pool features: Pool
Lot
- Size: 1 Acres
- Dimensions: 149 x 290 x 148 x 290
Details
- Parcel number: 200012405
Construction
Type & style
- Home type: SingleFamily
- Architectural style: Contemporary,Two Story
- Property subtype: Single Family Residence
Materials
- Vinyl Siding
- Roof: Asphalt
Condition
- Resale
- Year built: 2008
Utilities & green energy
- Sewer: Septic Tank
- Water: Public
Community & neighborhood
Location
- Region: Apollo
Price history
| Date | Event | Price |
|---|---|---|
| 9/15/2023 | Sold | $335,000 |
Source: | ||
| 7/19/2023 | Contingent | $335,000 |
Source: | ||
| 7/19/2023 | Listed for sale | $335,000+415.4% |
Source: | ||
| 11/20/1995 | Sold | $65,000 |
Source: WPMLS #43089 Report a problem | ||
Public tax history
| Year | Property taxes | Tax assessment |
|---|---|---|
| 2025 | $5,851 +7.8% | $61,125 |
| 2024 | $5,425 | $61,125 |
| 2023 | $5,425 -20.1% | $61,125 -21.3% |
Find assessor info on the county website
Neighborhood: 15613
Nearby schools
GreatSchools rating
- 4/10Apollo-Ridge Elementary SchoolGrades: PK-5Distance: 0.9 mi
- 6/10Apollo-Ridge Middle SchoolGrades: 6-8Distance: 1 mi
- 6/10Apollo-Ridge High SchoolGrades: 9-12Distance: 1 mi
Schools provided by the listing agent
- District: Apollo-Ridge
Source: WPMLS. This data may not be complete. We recommend contacting the local school district to confirm school assignments for this home.
Get pre-qualified for a loan
At Zillow Home Loans, we can pre-qualify you in as little as 5 minutes with no impact to your credit score.An equal housing lender. NMLS #10287.

