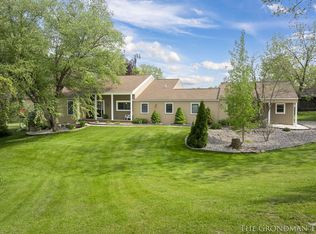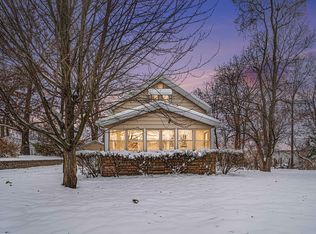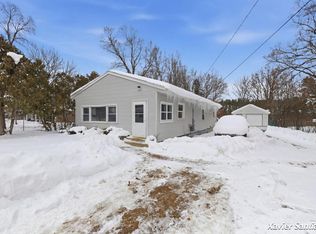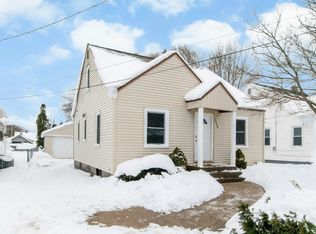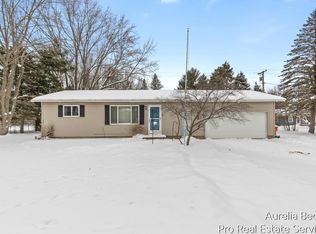SHOWINGS ARE ONLY AVAILABLE DURING THE SCHEDULED OPEN HOUS HOURS. FIRST ONE SATURDAY JAN 31ST 10 AM TO 2 PM. Just minutes from the Alpine corridor and highway access, this charming 2-bedroom, 1-bath ranch sits on over an acre in the highly sought-after Kenowa Hills School District! The dining room opens to a sunny 4-season porch—perfect for relaxing or entertaining year-round. The new roof and AC were updated in 2019, and a full basement offers room to grow. This solid home is bursting with potential and waiting for your modern updates to make it shine. A rare find in a prime location!
Active
Price increase: $10K (1/26)
$299,000
1324 Four Mile Rd NW, Grand Rapids, MI 49544
2beds
936sqft
Est.:
Single Family Residence
Built in 1970
1.05 Acres Lot
$291,400 Zestimate®
$319/sqft
$-- HOA
What's special
Over an acre
- 14 days |
- 3,333 |
- 120 |
Zillow last checked: 8 hours ago
Listing updated: February 02, 2026 at 11:32pm
Listed by:
Steven A Sanchez 616-901-6012,
ERA Reardon Realty Great Lakes 616-364-8831,
Shawn A Kiphart 616-773-5126,
ERA Reardon Realty Great Lakes
Source: MichRIC,MLS#: 26003063
Tour with a local agent
Facts & features
Interior
Bedrooms & bathrooms
- Bedrooms: 2
- Bathrooms: 1
- Full bathrooms: 1
- Main level bedrooms: 2
Heating
- Forced Air
Cooling
- Central Air
Appliances
- Included: Range, Refrigerator
- Laundry: In Basement
Features
- Basement: Full
- Has fireplace: No
Interior area
- Total structure area: 936
- Total interior livable area: 936 sqft
- Finished area below ground: 350
Property
Parking
- Total spaces: 2
- Parking features: Attached
- Garage spaces: 2
Features
- Stories: 1
Lot
- Size: 1.05 Acres
- Dimensions: 150 x 277
Details
- Parcel number: 411302100024
- Zoning description: Res
Construction
Type & style
- Home type: SingleFamily
- Architectural style: Ranch
- Property subtype: Single Family Residence
Materials
- Vinyl Siding
- Roof: Composition,Shingle
Condition
- New construction: No
- Year built: 1970
Utilities & green energy
- Sewer: Septic Tank
- Water: Well
Community & HOA
Location
- Region: Grand Rapids
Financial & listing details
- Price per square foot: $319/sqft
- Tax assessed value: $60,351
- Annual tax amount: $1,698
- Date on market: 1/26/2026
- Listing terms: Cash,FHA,VA Loan,MSHDA,Conventional
- Road surface type: Paved
Estimated market value
$291,400
$277,000 - $306,000
$1,476/mo
Price history
Price history
| Date | Event | Price |
|---|---|---|
| 1/26/2026 | Price change | $299,000+3.5%$319/sqft |
Source: | ||
| 9/11/2025 | Pending sale | $289,000$309/sqft |
Source: | ||
| 8/26/2025 | Listed for sale | $289,000$309/sqft |
Source: | ||
| 5/29/2025 | Listing removed | $289,000$309/sqft |
Source: | ||
| 4/14/2025 | Listed for sale | $289,000+5.1%$309/sqft |
Source: | ||
Public tax history
Public tax history
| Year | Property taxes | Tax assessment |
|---|---|---|
| 2024 | -- | $97,300 +26.9% |
| 2021 | $1,458 | $76,700 +5.8% |
| 2020 | $1,458 | $72,500 +3.9% |
Find assessor info on the county website
BuyAbility℠ payment
Est. payment
$1,825/mo
Principal & interest
$1448
Property taxes
$272
Home insurance
$105
Climate risks
Neighborhood: 49544
Nearby schools
GreatSchools rating
- 6/10Alpine Elementary SchoolGrades: K-5Distance: 1.7 mi
- 4/10Kenowa Hills Middle SchoolGrades: 6-8Distance: 2.4 mi
- 6/10Kenowa Hills High SchoolGrades: 9-12Distance: 2.5 mi
- Loading
- Loading
