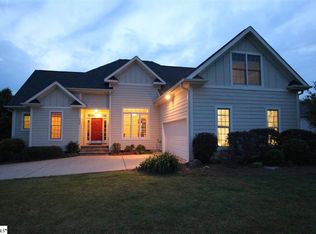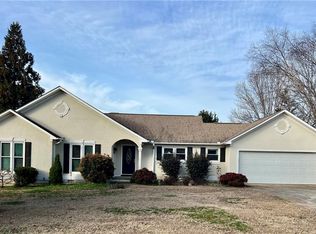Sold for $345,000 on 08/08/25
$345,000
1324 Falcons Dr, Walhalla, SC 29691
3beds
2,183sqft
Single Family Residence
Built in 2000
0.59 Acres Lot
$350,800 Zestimate®
$158/sqft
$2,616 Estimated rent
Home value
$350,800
$319,000 - $386,000
$2,616/mo
Zestimate® history
Loading...
Owner options
Explore your selling options
What's special
Tee Off Your Next Chapter on Falcons Lair Drive
This beautifully maintained 3-bedroom, 2.5-bath home is tucked into the heart of Falcons Lair, a golf cart-friendly community offering comfort, style, and low-maintenance living. Situated on the golf course with clubhouse views, this nearly 2,200 sq ft home offers one-level living with a spacious, thoughtfully designed layout.
The split-bedroom floor plan ensures privacy, with the primary suite featuring a large walk-in closet and private bath. Two additional bedrooms offer space for guests or family.
Designed for entertaining, the home includes a formal dining room, sunroom off the kitchen, and an open great room filled with natural light. The home office overlooks the golf course, making work-from-home days a pleasure.
Enjoy outdoor living with Trex decking, vinyl siding, and a low-maintenance exterior so you can spend more time on the course and less on upkeep.
Located in the desirable Walhalla School District, this property offers scenic views, quiet surroundings, and a strong sense of community.
Please note: This home is part of an estate. It is being sold by heirs who have never occupied the property, so the seller’s disclosure is filled out to the best of their knowledge.
If you're ready for a lifestyle that blends relaxation, recreation, and elegant living—this is your perfect course.
Zillow last checked: 8 hours ago
Listing updated: August 08, 2025 at 12:46pm
Listed by:
Gwendolyn Fowler 864-710-4518,
Gwen Fowler Real Estate
Bought with:
Lisa Ancona, 1495
Carolina Home Real Estate Inc.
Source: WUMLS,MLS#: 20290428 Originating MLS: Western Upstate Association of Realtors
Originating MLS: Western Upstate Association of Realtors
Facts & features
Interior
Bedrooms & bathrooms
- Bedrooms: 3
- Bathrooms: 3
- Full bathrooms: 2
- 1/2 bathrooms: 1
- Main level bathrooms: 2
- Main level bedrooms: 3
Primary bedroom
- Level: Main
- Dimensions: 13x16
Bedroom 2
- Level: Main
- Dimensions: 12x12
Bedroom 3
- Level: Main
- Dimensions: 12x14
Breakfast room nook
- Level: Main
- Dimensions: 9x10
Dining room
- Level: Main
- Dimensions: 12x14
Kitchen
- Level: Main
- Dimensions: 10x10
Living room
- Level: Main
- Dimensions: 16x18
Office
- Level: Main
- Dimensions: 13x12
Sunroom
- Level: Main
- Dimensions: 8x16
Heating
- Heat Pump
Cooling
- Heat Pump
Appliances
- Included: Dryer, Dishwasher, Electric Oven, Electric Range, Electric Water Heater, Disposal, Microwave, Refrigerator, Washer, Plumbed For Ice Maker
- Laundry: Washer Hookup, Electric Dryer Hookup
Features
- Ceiling Fan(s), Cathedral Ceiling(s), Dual Sinks, French Door(s)/Atrium Door(s), Fireplace, High Ceilings, Jetted Tub, Laminate Countertop, Bath in Primary Bedroom, Main Level Primary, Separate Shower, Walk-In Closet(s), Walk-In Shower, Breakfast Area
- Flooring: Carpet, Tile, Vinyl
- Doors: French Doors
- Windows: Vinyl
- Basement: None,Crawl Space
- Has fireplace: Yes
Interior area
- Total structure area: 2,183
- Total interior livable area: 2,183 sqft
- Finished area above ground: 2,183
- Finished area below ground: 0
Property
Parking
- Total spaces: 3
- Parking features: Attached, Garage, Driveway, Garage Door Opener
- Attached garage spaces: 3
Accessibility
- Accessibility features: Low Threshold Shower
Features
- Levels: One
- Stories: 1
- Patio & porch: Deck, Front Porch
- Exterior features: Deck, Porch
- Waterfront features: None
Lot
- Size: 0.59 Acres
- Features: Gentle Sloping, Outside City Limits, On Golf Course, Subdivision, Sloped
Details
- Parcel number: 1080201033
Construction
Type & style
- Home type: SingleFamily
- Architectural style: Ranch
- Property subtype: Single Family Residence
Materials
- Vinyl Siding
- Foundation: Crawlspace
- Roof: Architectural,Shingle
Condition
- Year built: 2000
Utilities & green energy
- Sewer: Septic Tank
- Water: Public
- Utilities for property: Electricity Available, Septic Available, Water Available, Underground Utilities
Community & neighborhood
Security
- Security features: Smoke Detector(s)
Community
- Community features: Golf
Location
- Region: Walhalla
- Subdivision: Falcons Lair
HOA & financial
HOA
- Has HOA: Yes
- HOA fee: $300 annually
- Services included: Common Areas, Street Lights
Other
Other facts
- Listing agreement: Exclusive Right To Sell
Price history
| Date | Event | Price |
|---|---|---|
| 8/8/2025 | Sold | $345,000-1.4%$158/sqft |
Source: | ||
| 7/22/2025 | Contingent | $350,000$160/sqft |
Source: | ||
| 7/20/2025 | Listed for sale | $350,000$160/sqft |
Source: | ||
Public tax history
| Year | Property taxes | Tax assessment |
|---|---|---|
| 2024 | $1,745 | $8,120 |
| 2023 | $1,745 | $8,120 |
| 2022 | -- | -- |
Find assessor info on the county website
Neighborhood: 29691
Nearby schools
GreatSchools rating
- 5/10Walhalla Elementary SchoolGrades: PK-5Distance: 3.2 mi
- 7/10Walhalla Middle SchoolGrades: 6-8Distance: 3.2 mi
- 5/10Walhalla High SchoolGrades: 9-12Distance: 0.9 mi
Schools provided by the listing agent
- Elementary: Walhalla Elem
- Middle: Walhalla Middle
- High: Walhalla High
Source: WUMLS. This data may not be complete. We recommend contacting the local school district to confirm school assignments for this home.

Get pre-qualified for a loan
At Zillow Home Loans, we can pre-qualify you in as little as 5 minutes with no impact to your credit score.An equal housing lender. NMLS #10287.

