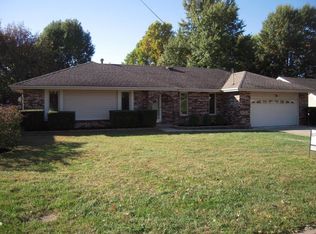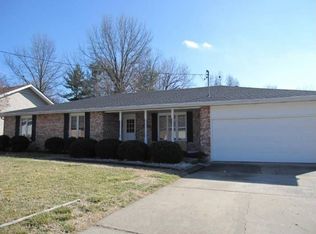Closed
Price Unknown
1324 E Richmond Street, Springfield, MO 65804
3beds
1,548sqft
Single Family Residence
Built in 1973
0.27 Acres Lot
$267,400 Zestimate®
$--/sqft
$1,684 Estimated rent
Home value
$267,400
$246,000 - $289,000
$1,684/mo
Zestimate® history
Loading...
Owner options
Explore your selling options
What's special
Wonderful 3Bed/2Bath home on a quiet cul-de-sac in southeast Springfield. Convenient location close to everything. Move-in ready with new LVP flooring and new paint through-out. The living room features a vaulted ceiling with beams and a large stone fireplace creating a warm inviting atmosphere. A secondary living space with French doors and built-in bookcases is ideal for a home office, formal dining room, library or children's playroom. The primary bedroom has a tray ceiling and attached bathroom with a walk-in shower. The spacious backyard is is perfect for relaxing or entertaining on the large deck or stone patio. The property has been lovingly cared or by the owner who is a master gardener. You'll notice the beautiful perennial garden with colorful blooms throughout the growing season. There is plenty of shade as well as a spacious grassy area for fun and games. Welcome home!
Zillow last checked: 8 hours ago
Listing updated: June 03, 2025 at 09:41am
Listed by:
Judith Maginn 312-802-4212,
Keller Williams
Bought with:
Melisa McGuire, 2012001004
Jim Garland Real Estate
Source: SOMOMLS,MLS#: 60292724
Facts & features
Interior
Bedrooms & bathrooms
- Bedrooms: 3
- Bathrooms: 2
- Full bathrooms: 2
Heating
- Forced Air, Central, Natural Gas
Cooling
- Central Air, Ceiling Fan(s)
Appliances
- Included: Dishwasher, Free-Standing Electric Oven, Refrigerator, Microwave, Disposal
Features
- Walk-in Shower, Cathedral Ceiling(s), Beamed Ceilings, Vaulted Ceiling(s), Tray Ceiling(s)
- Doors: Storm Door(s)
- Windows: Blinds
- Has basement: No
- Has fireplace: Yes
- Fireplace features: Living Room
Interior area
- Total structure area: 1,548
- Total interior livable area: 1,548 sqft
- Finished area above ground: 1,548
- Finished area below ground: 0
Property
Parking
- Total spaces: 2
- Parking features: Driveway, Garage Faces Front, Garage Door Opener
- Attached garage spaces: 2
- Has uncovered spaces: Yes
Features
- Levels: One
- Stories: 1
- Patio & porch: Patio, Deck, Covered
- Exterior features: Rain Gutters, Garden
- Fencing: Privacy,Full,Wood
Lot
- Size: 0.27 Acres
- Features: Curbs, Cul-De-Sac, Dead End Street
Details
- Parcel number: 1918301124
Construction
Type & style
- Home type: SingleFamily
- Architectural style: Traditional,Ranch
- Property subtype: Single Family Residence
Materials
- Vinyl Siding
- Foundation: Crawl Space
- Roof: Composition
Condition
- Year built: 1973
Utilities & green energy
- Sewer: Public Sewer
- Water: Public
Community & neighborhood
Location
- Region: Springfield
- Subdivision: Kelly-Lin Manor
Other
Other facts
- Listing terms: Cash,Conventional
- Road surface type: Asphalt
Price history
| Date | Event | Price |
|---|---|---|
| 5/27/2025 | Sold | -- |
Source: | ||
| 4/28/2025 | Pending sale | $259,000$167/sqft |
Source: | ||
| 4/23/2025 | Listed for sale | $259,000+116%$167/sqft |
Source: | ||
| 10/15/2014 | Sold | -- |
Source: Agent Provided | ||
| 8/12/2014 | Listed for sale | $119,900$77/sqft |
Source: IMO Co., INC (Carol Jones Realtors) #60006955 | ||
Public tax history
| Year | Property taxes | Tax assessment |
|---|---|---|
| 2024 | $1,418 +0.6% | $26,430 |
| 2023 | $1,410 +11.7% | $26,430 +14.3% |
| 2022 | $1,263 +0% | $23,120 |
Find assessor info on the county website
Neighborhood: Southside
Nearby schools
GreatSchools rating
- 10/10Walt Disney Elementary SchoolGrades: K-5Distance: 1 mi
- 8/10Cherokee Middle SchoolGrades: 6-8Distance: 1.1 mi
- 8/10Kickapoo High SchoolGrades: 9-12Distance: 1.7 mi
Schools provided by the listing agent
- Elementary: SGF-Disney
- Middle: SGF-Cherokee
- High: SGF-Kickapoo
Source: SOMOMLS. This data may not be complete. We recommend contacting the local school district to confirm school assignments for this home.

