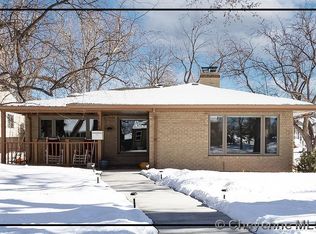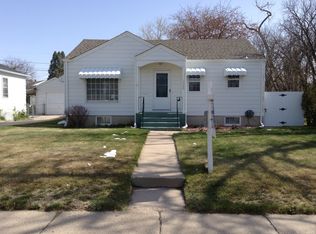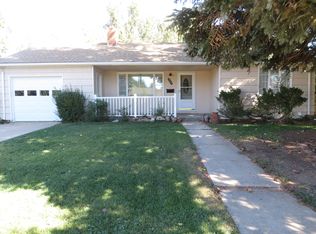Sold on 02/14/25
Price Unknown
1324 Country Club Ave, Cheyenne, WY 82001
3beds
1,708sqft
City Residential, Residential
Built in 1949
6,098.4 Square Feet Lot
$430,500 Zestimate®
$--/sqft
$2,317 Estimated rent
Home value
$430,500
$405,000 - $456,000
$2,317/mo
Zestimate® history
Loading...
Owner options
Explore your selling options
What's special
This ranch style home is located in the desirable Avenues, near Frontier Park, and is also centrally located. It features three bedrooms, two bathrooms, and a three-car detached garage. This well-maintained and clean property offers all the upgrades you could want, including hardwood floors, an updated kitchen and dining room with lots of natural light, a sunroom, metal siding, a sprinkler system for the front and back yard, central A/C, and a tankless water heater. The finished basement includes a family room, bedroom, possible fourth bedroom or hobby room, bathroom, and a large utility/laundry room. All inspections and repairs have been completed, and it is move-in ready with nothing to do but relax and enjoy your new home.
Zillow last checked: 8 hours ago
Listing updated: February 18, 2025 at 09:56am
Listed by:
Garry W Chadwick 307-630-1099,
#1 Properties
Bought with:
Cody Harvey
#1 Properties
Source: Cheyenne BOR,MLS#: 95831
Facts & features
Interior
Bedrooms & bathrooms
- Bedrooms: 3
- Bathrooms: 2
- Full bathrooms: 1
- 1/2 bathrooms: 1
- Main level bathrooms: 1
Primary bedroom
- Level: Main
- Area: 117
- Dimensions: 13 x 9
Bedroom 2
- Level: Main
- Area: 99
- Dimensions: 11 x 9
Bedroom 3
- Level: Basement
- Area: 121
- Dimensions: 11 x 11
Bathroom 1
- Features: Full
- Level: Main
Bathroom 2
- Features: 3/4
- Level: Basement
Family room
- Level: Basement
- Area: 150
- Dimensions: 15 x 10
Kitchen
- Level: Main
- Area: 176
- Dimensions: 16 x 11
Living room
- Level: Main
- Area: 187
- Dimensions: 17 x 11
Basement
- Area: 768
Heating
- Floor Furnace, Natural Gas
Cooling
- Central Air
Appliances
- Included: Dishwasher, Disposal, Microwave, Range, Refrigerator, Tankless Water Heater
- Laundry: Main Level
Features
- Eat-in Kitchen, Pantry, Main Floor Primary, Solid Surface Countertops, Sun Room
- Flooring: Hardwood, Laminate
- Doors: Storm Door(s)
- Windows: Thermal Windows
- Basement: Partially Finished
- Has fireplace: No
- Fireplace features: None
Interior area
- Total structure area: 1,708
- Total interior livable area: 1,708 sqft
- Finished area above ground: 940
Property
Parking
- Total spaces: 3
- Parking features: 1 Car Detached, 2 Car Detached, Garage Door Opener, Alley Access
- Garage spaces: 3
Accessibility
- Accessibility features: None
Features
- Patio & porch: Patio
- Exterior features: Sprinkler System, Enclosed Sunroom-no heat
- Fencing: Back Yard
Lot
- Size: 6,098 sqft
- Dimensions: 6140
- Features: Front Yard Sod/Grass, Sprinklers In Front, Backyard Sod/Grass, Sprinklers In Rear
Details
- Parcel number: 12213100900180
- Special conditions: None of the Above
Construction
Type & style
- Home type: SingleFamily
- Architectural style: Ranch
- Property subtype: City Residential, Residential
Materials
- Metal Siding
- Foundation: Basement
- Roof: Composition/Asphalt
Condition
- New construction: No
- Year built: 1949
Utilities & green energy
- Electric: Black Hills Energy
- Gas: Black Hills Energy
- Sewer: City Sewer
- Water: Public
- Utilities for property: Cable Connected
Green energy
- Energy efficient items: Ceiling Fan
- Water conservation: Drip SprinklerSym.onTimer
Community & neighborhood
Location
- Region: Cheyenne
- Subdivision: Capital Hts Add
Other
Other facts
- Listing agreement: N
- Listing terms: Cash,Conventional,VA Loan
Price history
| Date | Event | Price |
|---|---|---|
| 2/14/2025 | Sold | -- |
Source: | ||
| 1/17/2025 | Pending sale | $425,000$249/sqft |
Source: | ||
| 1/10/2025 | Price change | $425,000+1.2%$249/sqft |
Source: | ||
| 10/4/2024 | Pending sale | $420,000$246/sqft |
Source: | ||
| 9/29/2024 | Listed for sale | $420,000$246/sqft |
Source: | ||
Public tax history
| Year | Property taxes | Tax assessment |
|---|---|---|
| 2024 | $1,761 -5.4% | $24,899 -5.4% |
| 2023 | $1,861 +16.4% | $26,312 +18.8% |
| 2022 | $1,598 +15.2% | $22,145 +15.4% |
Find assessor info on the county website
Neighborhood: 82001
Nearby schools
GreatSchools rating
- 5/10Deming Elementary SchoolGrades: K-3Distance: 0.4 mi
- 6/10McCormick Junior High SchoolGrades: 7-8Distance: 1.7 mi
- 7/10Central High SchoolGrades: 9-12Distance: 1.5 mi


