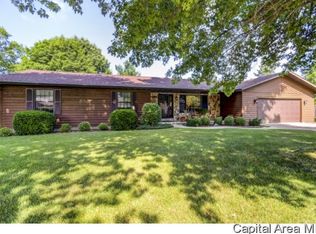Sold for $245,000
$245,000
1324 Community Dr, Springfield, IL 62703
3beds
1,942sqft
Single Family Residence, Residential
Built in 1989
-- sqft lot
$255,400 Zestimate®
$126/sqft
$2,048 Estimated rent
Home value
$255,400
$232,000 - $281,000
$2,048/mo
Zestimate® history
Loading...
Owner options
Explore your selling options
What's special
This spacious 3-bedroom, 2.5- bath house is in the desirable Chatham school district, boasting a Springfield address. This home is conveniently located, close to the interstate and near Toronto Road shopping and eating, and ready for her new people. The open family room and kitchen are light and airy, making hanging out with family and friends a breeze. If being outside is more your thing, you will love the unusually large fenced yard and landscaping. Hurry to see this one as she won't last long. The home has been pre-inspected and is being sold as reported.
Zillow last checked: 8 hours ago
Listing updated: February 09, 2025 at 12:01pm
Listed by:
Diane Tinsley Mobl:217-416-0993,
The Real Estate Group, Inc.
Bought with:
Debra Sarsany, 475118739
The Real Estate Group, Inc.
Source: RMLS Alliance,MLS#: CA1033710 Originating MLS: Capital Area Association of Realtors
Originating MLS: Capital Area Association of Realtors

Facts & features
Interior
Bedrooms & bathrooms
- Bedrooms: 3
- Bathrooms: 3
- Full bathrooms: 2
- 1/2 bathrooms: 1
Bedroom 1
- Level: Main
- Dimensions: 13ft 7in x 11ft 6in
Bedroom 2
- Level: Main
- Dimensions: 13ft 1in x 11ft 9in
Bedroom 3
- Level: Main
- Dimensions: 14ft 1in x 11ft 9in
Other
- Level: Main
- Dimensions: 10ft 1in x 15ft 1in
Family room
- Level: Main
- Dimensions: 15ft 0in x 17ft 8in
Kitchen
- Level: Main
- Dimensions: 12ft 2in x 11ft 9in
Living room
- Level: Main
- Dimensions: 20ft 5in x 14ft 11in
Main level
- Area: 1942
Heating
- Forced Air
Cooling
- Central Air
Features
- Ceiling Fan(s)
- Basement: None
- Number of fireplaces: 1
- Fireplace features: Living Room
Interior area
- Total structure area: 1,942
- Total interior livable area: 1,942 sqft
Property
Parking
- Total spaces: 2
- Parking features: Attached, Oversized
- Attached garage spaces: 2
Features
- Patio & porch: Deck
Lot
- Dimensions: 118.4 x 164.76 x 99.46 x 165
- Features: Level
Details
- Parcel number: 2227.0251042
Construction
Type & style
- Home type: SingleFamily
- Architectural style: Ranch
- Property subtype: Single Family Residence, Residential
Materials
- Brick, Vinyl Siding
- Roof: Shingle
Condition
- New construction: No
- Year built: 1989
Utilities & green energy
- Sewer: Public Sewer
- Water: Public
Community & neighborhood
Location
- Region: Springfield
- Subdivision: Deerwood Lake
Price history
| Date | Event | Price |
|---|---|---|
| 2/3/2025 | Sold | $245,000+4.3%$126/sqft |
Source: | ||
| 1/4/2025 | Pending sale | $234,900$121/sqft |
Source: | ||
| 1/2/2025 | Listed for sale | $234,900+46.9%$121/sqft |
Source: | ||
| 6/4/2014 | Sold | $159,900-2.5%$82/sqft |
Source: | ||
| 4/2/2014 | Listed for sale | $164,000+8.3%$84/sqft |
Source: RE/MAX PROFESSIONALS #141352 Report a problem | ||
Public tax history
| Year | Property taxes | Tax assessment |
|---|---|---|
| 2024 | $4,514 +6.1% | $67,229 +9.5% |
| 2023 | $4,255 +4.2% | $61,407 +5.4% |
| 2022 | $4,084 +3.3% | $58,250 +3.9% |
Find assessor info on the county website
Neighborhood: 62703
Nearby schools
GreatSchools rating
- 6/10Glenwood Intermediate SchoolGrades: 5-6Distance: 3.6 mi
- 7/10Glenwood Middle SchoolGrades: 7-8Distance: 3.7 mi
- 7/10Glenwood High SchoolGrades: 9-12Distance: 3.7 mi

Get pre-qualified for a loan
At Zillow Home Loans, we can pre-qualify you in as little as 5 minutes with no impact to your credit score.An equal housing lender. NMLS #10287.
