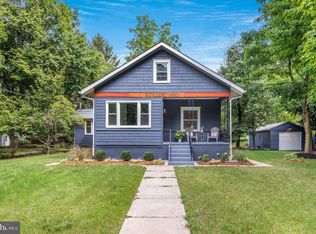Sold for $570,000
$570,000
1324 Charleston Rd, Cherry Hill, NJ 08034
3beds
2,430sqft
Single Family Residence
Built in 1920
7,745 Square Feet Lot
$570,200 Zestimate®
$235/sqft
$3,169 Estimated rent
Home value
$570,200
$525,000 - $616,000
$3,169/mo
Zestimate® history
Loading...
Owner options
Explore your selling options
What's special
Welcome to 1324 Charleston, a thoughtfully updated home in Cherry Hill’s well-established Barclay Farm neighborhood with a MAIN FLOOR BEDROOM AND FULL BATH! Move-in ready and rich with enhancements, the exterior showcases crisp white board and batten siding, sleek black windows, soffit lighting, a one year old roof and gutters, and an expansive concrete driveway. Inside the foyer, a custom entry bench with storage hooks sets a welcoming tone, complemented by wide-plank vinyl flooring and recessed lighting throughout. The kitchen is outfitted with classic white shaker cabinets, quartz surfaces, stainless steel appliances, a handcrafted hood vent, gold-tone hardware, and a central island, while the adjacent flex space easily serves as a second living area or generous dining room. The first floor includes a comfortable bedroom and full bath, while upstairs features two spacious bedrooms with vaulted ceilings, ample closet space, and a tastefully tiled bathroom with dual vanities and matte black fixtures. Step outside to a vast, fully enclosed backyard with a 6' vinyl privacy fence and a huge concrete patio—perfect for gatherings or pets. The finished basement with a French drain and sump pump adds flexible living space and contains a separate laundry room, With one year old central A/C, heating, and upgraded insulation, plus a convenient location near excellent schools and just minutes from Philadelphia, this home offers a harmonious blend of function, character, and accessibility.
Zillow last checked: 8 hours ago
Listing updated: January 12, 2026 at 05:07am
Listed by:
Paul Chick 609-314-4038,
Tesla Realty Group LLC,
Co-Listing Agent: Francis Longo 844-837-5274,
Tesla Realty Group LLC
Bought with:
Kathy McDonald, 7856561
BHHS Fox & Roach - Haddonfield
Source: Bright MLS,MLS#: NJCD2102870
Facts & features
Interior
Bedrooms & bathrooms
- Bedrooms: 3
- Bathrooms: 2
- Full bathrooms: 2
- Main level bathrooms: 1
- Main level bedrooms: 1
Basement
- Description: Percent Finished: 90.0
- Area: 600
Heating
- Heat Pump, Electric
Cooling
- Central Air, Electric
Appliances
- Included: Stainless Steel Appliance(s), Electric Water Heater
- Laundry: In Basement
Features
- Flooring: Carpet, Luxury Vinyl, Tile/Brick
- Basement: Full,Sump Pump,Drainage System,Finished
- Has fireplace: No
Interior area
- Total structure area: 2,430
- Total interior livable area: 2,430 sqft
- Finished area above ground: 1,830
- Finished area below ground: 600
Property
Parking
- Total spaces: 4
- Parking features: Concrete, Driveway
- Uncovered spaces: 4
Accessibility
- Accessibility features: None
Features
- Levels: Two
- Stories: 2
- Pool features: None
- Fencing: Full,Vinyl
Lot
- Size: 7,745 sqft
- Dimensions: 61.00 x 127.00
Details
- Additional structures: Above Grade, Below Grade
- Parcel number: 0900415 0100006
- Zoning: RESIDENTIAL
- Special conditions: Standard
Construction
Type & style
- Home type: SingleFamily
- Architectural style: Contemporary
- Property subtype: Single Family Residence
Materials
- Frame
- Foundation: Block
- Roof: Architectural Shingle
Condition
- New construction: No
- Year built: 1920
- Major remodel year: 2024
Utilities & green energy
- Sewer: Public Sewer
- Water: Public
Community & neighborhood
Location
- Region: Cherry Hill
- Subdivision: Barclay
- Municipality: CHERRY HILL TWP
Other
Other facts
- Listing agreement: Exclusive Right To Sell
- Listing terms: Conventional,FHA,VA Loan
- Ownership: Fee Simple
Price history
| Date | Event | Price |
|---|---|---|
| 1/8/2026 | Sold | $570,000-0.9%$235/sqft |
Source: | ||
| 11/28/2025 | Pending sale | $574,900$237/sqft |
Source: | ||
| 11/23/2025 | Contingent | $574,900$237/sqft |
Source: | ||
| 10/28/2025 | Price change | $574,900-4%$237/sqft |
Source: | ||
| 9/26/2025 | Listed for sale | $599,000+10.7%$247/sqft |
Source: | ||
Public tax history
| Year | Property taxes | Tax assessment |
|---|---|---|
| 2025 | $5,652 +5.2% | $130,000 |
| 2024 | $5,373 -1.6% | $130,000 |
| 2023 | $5,463 +2.8% | $130,000 |
Find assessor info on the county website
Neighborhood: Barclay-Kingston
Nearby schools
GreatSchools rating
- 6/10A. Russell Knight Elementary SchoolGrades: K-5Distance: 0.8 mi
- 6/10Rosa International Middle SchoolGrades: 6-8Distance: 0.3 mi
- 5/10Cherry Hill High-West High SchoolGrades: 9-12Distance: 2.8 mi
Schools provided by the listing agent
- District: Cherry Hill Township Public Schools
Source: Bright MLS. This data may not be complete. We recommend contacting the local school district to confirm school assignments for this home.

Get pre-qualified for a loan
At Zillow Home Loans, we can pre-qualify you in as little as 5 minutes with no impact to your credit score.An equal housing lender. NMLS #10287.
