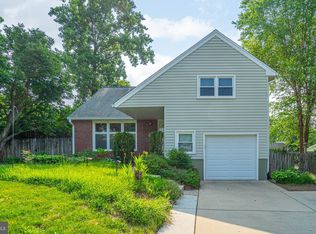Sold for $435,000
$435,000
1324 Burleigh Rd, Lutherville Timonium, MD 21093
3beds
2,028sqft
Single Family Residence
Built in 1956
0.26 Acres Lot
$457,300 Zestimate®
$214/sqft
$2,790 Estimated rent
Home value
$457,300
Estimated sales range
Not available
$2,790/mo
Zestimate® history
Loading...
Owner options
Explore your selling options
What's special
ALL OFFERS DUE BY EOD WED 5/22 11:59pm. Welcome to 1324 Burleigh Road, an incredible split-level home nestled in the charming neighborhood of Orchard Hills, where convenience meets comfort. As you step inside, you'll be greeted by a completely renovated eat-in kitchen, designed for both style and functionality. Adorned with quartz countertops and sleek stainless steel appliances, this culinary haven boasts open shelving and a light-filled casual dining area, perfect for morning coffee or family meals. The living room is a space of grandeur, with soaring vaulted ceilings and rich hardwood floors, inviting you to unwind and entertain in style. Retreat to the primary bedroom, where luxury awaits in the form of a renovated en-suite full bath, offering a serene oasis for relaxation and rejuvenation. Two additional bedrooms and a updated full bath provide ample space for family and guests alike. Downstairs, the family room beckons with its cozy ambiance and beautiful built-ins, creating the ideal spot for movie nights or gatherings with loved ones. Conveniently located laundry facilities, walkout stairs to the backyard, and plenty of storage complete this lower level, ensuring both practicality and comfort. Updates include kitchen, primary bath, appliances, interior and exterior paint, hardwood floors on main and upper levels, and more! Exterior features solar panels, covered side patio, driveway, sidewalks, and streetlights. Coming soon Orchard Hills neighborhood park is being completely updated.
Zillow last checked: 8 hours ago
Listing updated: June 26, 2024 at 05:16am
Listed by:
Kristian Kan 301-512-5069,
Northrop Realty
Bought with:
Luke Zerwitz, RSR005652
Compass RE
Source: Bright MLS,MLS#: MDBC2096168
Facts & features
Interior
Bedrooms & bathrooms
- Bedrooms: 3
- Bathrooms: 2
- Full bathrooms: 2
Basement
- Area: 0
Heating
- Forced Air, Natural Gas
Cooling
- Central Air, Electric
Appliances
- Included: Dishwasher, Disposal, Dryer, Ice Maker, Microwave, Refrigerator, Stainless Steel Appliance(s), Cooktop, Washer, Gas Water Heater
- Laundry: Lower Level, Laundry Room
Features
- Ceiling Fan(s), Dining Area, Eat-in Kitchen, Kitchen - Table Space, Primary Bath(s), Upgraded Countertops, Dry Wall, High Ceilings, 9'+ Ceilings, Vaulted Ceiling(s)
- Flooring: Hardwood, Wood
- Doors: Storm Door(s), Atrium
- Windows: Screens, Storm Window(s), Wood Frames
- Has basement: No
- Has fireplace: No
Interior area
- Total structure area: 2,028
- Total interior livable area: 2,028 sqft
- Finished area above ground: 2,028
- Finished area below ground: 0
Property
Parking
- Total spaces: 2
- Parking features: Driveway, Off Street, On Street
- Uncovered spaces: 2
Accessibility
- Accessibility features: Other
Features
- Levels: Multi/Split,Three
- Stories: 3
- Patio & porch: Patio
- Exterior features: Lighting, Sidewalks, Street Lights
- Pool features: None
- Fencing: Back Yard
- Has view: Yes
- View description: Garden, Trees/Woods
Lot
- Size: 0.26 Acres
- Dimensions: 1.00 x
- Features: Front Yard, Landscaped, Rear Yard, SideYard(s)
Details
- Additional structures: Above Grade, Below Grade
- Parcel number: 04090913206140
- Zoning: DR 5.5
- Special conditions: Standard
Construction
Type & style
- Home type: SingleFamily
- Property subtype: Single Family Residence
Materials
- Brick Front
- Foundation: Permanent
- Roof: Shingle
Condition
- Excellent
- New construction: No
- Year built: 1956
Utilities & green energy
- Electric: 100 Amp Service
- Sewer: Public Sewer
- Water: Public
Community & neighborhood
Security
- Security features: Main Entrance Lock, Smoke Detector(s)
Location
- Region: Lutherville Timonium
- Subdivision: Orchard Hills
Other
Other facts
- Listing agreement: Exclusive Right To Sell
- Ownership: Fee Simple
Price history
| Date | Event | Price |
|---|---|---|
| 6/25/2024 | Sold | $435,000+1.2%$214/sqft |
Source: | ||
| 5/23/2024 | Pending sale | $430,000$212/sqft |
Source: | ||
| 5/16/2024 | Listed for sale | $430,000+32.3%$212/sqft |
Source: | ||
| 12/28/2020 | Sold | $325,000-8.5%$160/sqft |
Source: Public Record Report a problem | ||
| 9/27/2020 | Pending sale | $355,000$175/sqft |
Source: Taylor Properties #MDBC504186 Report a problem | ||
Public tax history
| Year | Property taxes | Tax assessment |
|---|---|---|
| 2025 | $5,132 +24.9% | $362,600 +6.9% |
| 2024 | $4,110 +7.4% | $339,100 +7.4% |
| 2023 | $3,825 +8% | $315,600 +8% |
Find assessor info on the county website
Neighborhood: 21093
Nearby schools
GreatSchools rating
- 7/10Lutherville LaboratoryGrades: K-5Distance: 0.6 mi
- 7/10Ridgely Middle SchoolGrades: 6-8Distance: 0.9 mi
- 9/10Towson High Law & Public PolicyGrades: 9-12Distance: 2.2 mi
Schools provided by the listing agent
- High: Towson High Law & Public Policy
- District: Baltimore County Public Schools
Source: Bright MLS. This data may not be complete. We recommend contacting the local school district to confirm school assignments for this home.
Get a cash offer in 3 minutes
Find out how much your home could sell for in as little as 3 minutes with a no-obligation cash offer.
Estimated market value$457,300
Get a cash offer in 3 minutes
Find out how much your home could sell for in as little as 3 minutes with a no-obligation cash offer.
Estimated market value
$457,300
