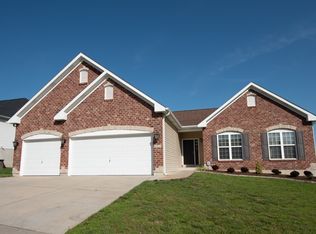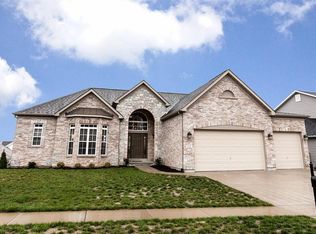Closed
Listing Provided by:
Liz Fendler 314-680-8020,
Paradigm Realty
Bought with: RE/MAX Best Choice
Price Unknown
1324 Birch Meadow Dr, High Ridge, MO 63049
4beds
4,356sqft
Single Family Residence
Built in 2009
10,018.8 Square Feet Lot
$580,400 Zestimate®
$--/sqft
$3,989 Estimated rent
Home value
$580,400
$540,000 - $621,000
$3,989/mo
Zestimate® history
Loading...
Owner options
Explore your selling options
What's special
Meticulous ranch home sits on a quiet street & backs to trees. Great curb appeal w/ brick & stone elevation, extended driveway, fenced & leveled backyard plus covered paver patio w/ stone pillars & composite deck w/ pergola & steps to yard! Inside, you'll find more amazing features like solid ash wood floors, gas fireplace w/ tiled surround, soaring vaults & a wide open flr pln. Kitchen has an extensive island, 42" cabs w/ crown, w/in pantry & granite tops. Owner's suite has a coffered ceiling & bay wndw, ensuite bath w/ adult ht dual van, soaking tub & tiled shower, plus 15x9 dream closet! Main flr also has an office or formal din rm, 2 addtnl bdrms w/in clsts & hall bath, plus 1/2 bth & lndry rm w/ builtins, quartz tops & sink. Fin walk out LL has huge rec rm w/ bar rough in, office/den w/ glss frnch drs, 4th bedrm w/ walkin clst & luxury bath. AND...95% eff heat pump w/ air filter, tankless h2o htr (2021), steam humidifer, radon mit syst, sump, sprinkler, arch shingle roof (2018).
Zillow last checked: 8 hours ago
Listing updated: April 28, 2025 at 04:47pm
Listing Provided by:
Liz Fendler 314-680-8020,
Paradigm Realty
Bought with:
Traci N Palmero, 2015008251
RE/MAX Best Choice
Source: MARIS,MLS#: 24020603 Originating MLS: St. Louis Association of REALTORS
Originating MLS: St. Louis Association of REALTORS
Facts & features
Interior
Bedrooms & bathrooms
- Bedrooms: 4
- Bathrooms: 4
- Full bathrooms: 3
- 1/2 bathrooms: 1
- Main level bathrooms: 3
- Main level bedrooms: 3
Primary bedroom
- Features: Floor Covering: Carpeting
- Level: Main
- Area: 280
- Dimensions: 20x14
Bedroom
- Features: Floor Covering: Carpeting
- Level: Main
- Area: 156
- Dimensions: 13x12
Bedroom
- Features: Floor Covering: Carpeting
- Level: Main
- Area: 156
- Dimensions: 13x12
Bedroom
- Features: Floor Covering: Carpeting
- Level: Lower
- Area: 221
- Dimensions: 17x13
Primary bathroom
- Features: Floor Covering: Ceramic Tile
- Level: Main
- Area: 108
- Dimensions: 12x9
Bathroom
- Features: Floor Covering: Wood
- Level: Main
- Area: 25
- Dimensions: 5x5
Bathroom
- Features: Floor Covering: Ceramic Tile
- Level: Main
- Area: 55
- Dimensions: 11x5
Bathroom
- Features: Floor Covering: Ceramic Tile
- Level: Lower
- Area: 80
- Dimensions: 10x8
Breakfast room
- Features: Floor Covering: Wood
- Level: Main
- Area: 221
- Dimensions: 17x13
Den
- Features: Floor Covering: Wood
- Level: Main
Great room
- Features: Floor Covering: Wood
- Level: Main
- Area: 374
- Dimensions: 22x17
Kitchen
- Features: Floor Covering: Wood
- Level: Main
- Area: 192
- Dimensions: 16x12
Laundry
- Features: Floor Covering: Wood
- Level: Main
- Area: 42
- Dimensions: 7x6
Recreation room
- Features: Floor Covering: Carpeting
- Level: Lower
- Area: 1092
- Dimensions: 42x26
Sitting room
- Features: Floor Covering: Carpeting
- Level: Lower
- Area: 360
- Dimensions: 20x18
Heating
- Natural Gas, Forced Air, Heat Pump
Cooling
- Ceiling Fan(s), Central Air, Electric
Appliances
- Included: Humidifier, Dishwasher, Disposal, Microwave, Electric Range, Electric Oven, Refrigerator, Stainless Steel Appliance(s), Gas Water Heater
- Laundry: Main Level
Features
- High Speed Internet, Double Vanity, Tub, Entrance Foyer, Open Floorplan, Special Millwork, Vaulted Ceiling(s), Walk-In Closet(s), Separate Dining, Breakfast Bar, Breakfast Room, Kitchen Island, Custom Cabinetry, Granite Counters, Walk-In Pantry
- Flooring: Carpet, Hardwood
- Doors: Panel Door(s), French Doors, Sliding Doors
- Windows: Bay Window(s), Insulated Windows, Tilt-In Windows
- Basement: Full,Sump Pump,Walk-Out Access
- Number of fireplaces: 1
- Fireplace features: Great Room, Recreation Room
Interior area
- Total structure area: 4,356
- Total interior livable area: 4,356 sqft
- Finished area above ground: 2,356
- Finished area below ground: 2,000
Property
Parking
- Total spaces: 3
- Parking features: Attached, Garage, Garage Door Opener
- Attached garage spaces: 3
Features
- Levels: One
- Patio & porch: Deck, Composite, Patio, Covered
Lot
- Size: 10,018 sqft
- Dimensions: 80 x 125
- Features: Sprinklers In Front, Sprinklers In Rear, Adjoins Common Ground, Adjoins Wooded Area, Level
Details
- Parcel number: 29Q240250
- Special conditions: Standard
Construction
Type & style
- Home type: SingleFamily
- Architectural style: Ranch,Traditional
- Property subtype: Single Family Residence
Materials
- Stone Veneer, Brick Veneer, Frame, Vinyl Siding
Condition
- Year built: 2009
Utilities & green energy
- Sewer: Public Sewer
- Water: Public
- Utilities for property: Underground Utilities, Natural Gas Available
Community & neighborhood
Security
- Security features: Smoke Detector(s)
Location
- Region: High Ridge
- Subdivision: Estates At Williams Creek Two The
HOA & financial
HOA
- HOA fee: $500 annually
- Services included: Other
Other
Other facts
- Listing terms: Cash,FHA,Conventional,VA Loan
- Ownership: Private
- Road surface type: Concrete
Price history
| Date | Event | Price |
|---|---|---|
| 6/3/2024 | Sold | -- |
Source: | ||
| 4/27/2024 | Pending sale | $525,000$121/sqft |
Source: | ||
| 4/22/2024 | Listed for sale | $525,000$121/sqft |
Source: | ||
| 9/16/2009 | Sold | -- |
Source: Public Record Report a problem | ||
| 7/2/2009 | Sold | -- |
Source: Public Record Report a problem | ||
Public tax history
| Year | Property taxes | Tax assessment |
|---|---|---|
| 2025 | -- | $104,520 +28.3% |
| 2024 | $6,062 +0.1% | $81,470 |
| 2023 | $6,057 +1.6% | $81,470 +9% |
Find assessor info on the county website
Neighborhood: 63049
Nearby schools
GreatSchools rating
- 8/10Kellison Elementary SchoolGrades: K-5Distance: 0.7 mi
- 6/10Rockwood South Middle SchoolGrades: 6-8Distance: 0.6 mi
- 8/10Rockwood Summit Sr. High SchoolGrades: 9-12Distance: 1.1 mi
Schools provided by the listing agent
- Elementary: Kellison Elem.
- Middle: Rockwood South Middle
- High: Rockwood Summit Sr. High
Source: MARIS. This data may not be complete. We recommend contacting the local school district to confirm school assignments for this home.
Get a cash offer in 3 minutes
Find out how much your home could sell for in as little as 3 minutes with a no-obligation cash offer.
Estimated market value$580,400
Get a cash offer in 3 minutes
Find out how much your home could sell for in as little as 3 minutes with a no-obligation cash offer.
Estimated market value
$580,400

