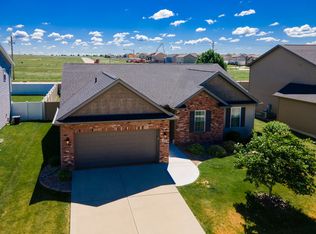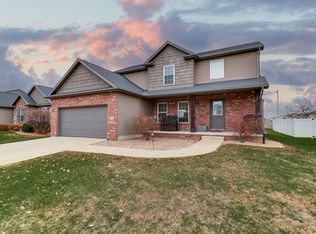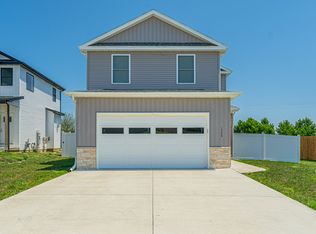Closed
$285,000
1324 Berkley Rd, Normal, IL 61761
3beds
2,534sqft
Single Family Residence
Built in 2013
8,515 Square Feet Lot
$314,500 Zestimate®
$112/sqft
$2,438 Estimated rent
Home value
$314,500
$299,000 - $330,000
$2,438/mo
Zestimate® history
Loading...
Owner options
Explore your selling options
What's special
Beautifully maintained and move in ready 2 story located in Park West subdivision. Tons of natural light flows through the main floor of this home making it feel warm and inviting. Featuring a beautiful kitchen with stainless appliances, granite tops, and large pantry. 3 nice size bedrooms upstairs, 2.5 baths, second floor laundry, fenced yard with extended patio space perfect for entertaining. Unfinished basement does have an egress window for future 4th bedroom if needed. 200 amp service to the home, garage is equipped with 240 volt outlet for electric vehicle charging. Original owners are ready to turn the keys over for someone else to love this home.
Zillow last checked: 8 hours ago
Listing updated: July 19, 2023 at 01:03am
Listing courtesy of:
Kristy Allred 309-662-9333,
Coldwell Banker Real Estate Group
Bought with:
Kendra Keck
BHHS Central Illinois, REALTORS
Source: MRED as distributed by MLS GRID,MLS#: 11793982
Facts & features
Interior
Bedrooms & bathrooms
- Bedrooms: 3
- Bathrooms: 3
- Full bathrooms: 2
- 1/2 bathrooms: 1
Primary bedroom
- Features: Flooring (Carpet), Bathroom (Full)
- Level: Second
- Area: 221 Square Feet
- Dimensions: 17X13
Bedroom 2
- Features: Flooring (Carpet)
- Level: Second
- Area: 140 Square Feet
- Dimensions: 14X10
Bedroom 3
- Features: Flooring (Carpet)
- Level: Second
- Area: 120 Square Feet
- Dimensions: 12X10
Dining room
- Features: Flooring (Hardwood)
- Level: Main
- Area: 156 Square Feet
- Dimensions: 12X13
Kitchen
- Features: Flooring (Ceramic Tile)
- Level: Main
- Area: 240 Square Feet
- Dimensions: 20X12
Laundry
- Features: Flooring (Ceramic Tile)
- Level: Second
- Area: 24 Square Feet
- Dimensions: 6X4
Living room
- Features: Flooring (Carpet)
- Level: Main
- Area: 208 Square Feet
- Dimensions: 16X13
Heating
- Natural Gas
Cooling
- Central Air
Appliances
- Included: Range, Microwave, Dishwasher, Refrigerator, Washer, Dryer
Features
- Basement: Unfinished,Full
- Number of fireplaces: 1
- Fireplace features: Gas Log, Family Room
Interior area
- Total structure area: 0
- Total interior livable area: 2,534 sqft
Property
Parking
- Total spaces: 2
- Parking features: Concrete, Garage Door Opener, On Site, Garage Owned, Attached, Garage
- Attached garage spaces: 2
- Has uncovered spaces: Yes
Accessibility
- Accessibility features: No Disability Access
Features
- Stories: 2
- Patio & porch: Patio, Porch
- Fencing: Fenced
Lot
- Size: 8,515 sqft
- Dimensions: 131 X 65
Details
- Parcel number: 1419283004
- Special conditions: None
Construction
Type & style
- Home type: SingleFamily
- Architectural style: Traditional
- Property subtype: Single Family Residence
Materials
- Vinyl Siding
- Roof: Asphalt
Condition
- New construction: No
- Year built: 2013
Utilities & green energy
- Electric: 200+ Amp Service
- Sewer: Public Sewer
- Water: Public
Community & neighborhood
Location
- Region: Normal
- Subdivision: Park West
Other
Other facts
- Listing terms: Conventional
- Ownership: Fee Simple
Price history
| Date | Event | Price |
|---|---|---|
| 7/17/2023 | Sold | $285,000+5.6%$112/sqft |
Source: | ||
| 6/12/2023 | Pending sale | $269,900$107/sqft |
Source: | ||
| 6/10/2023 | Contingent | $269,900$107/sqft |
Source: | ||
| 6/7/2023 | Listed for sale | $269,900+43.6%$107/sqft |
Source: | ||
| 3/29/2013 | Sold | $188,000$74/sqft |
Source: | ||
Public tax history
| Year | Property taxes | Tax assessment |
|---|---|---|
| 2023 | $6,071 +6.4% | $76,932 +10.7% |
| 2022 | $5,704 +4.1% | $69,502 +6% |
| 2021 | $5,479 | $65,574 +5.1% |
Find assessor info on the county website
Neighborhood: 61761
Nearby schools
GreatSchools rating
- 3/10Parkside Elementary SchoolGrades: PK-5Distance: 1.2 mi
- 3/10Parkside Jr High SchoolGrades: 6-8Distance: 1.1 mi
- 7/10Normal Community West High SchoolGrades: 9-12Distance: 0.4 mi
Schools provided by the listing agent
- Elementary: Parkside Elementary
- Middle: Parkside Jr High
- High: Normal Community West High Schoo
- District: 5
Source: MRED as distributed by MLS GRID. This data may not be complete. We recommend contacting the local school district to confirm school assignments for this home.

Get pre-qualified for a loan
At Zillow Home Loans, we can pre-qualify you in as little as 5 minutes with no impact to your credit score.An equal housing lender. NMLS #10287.


