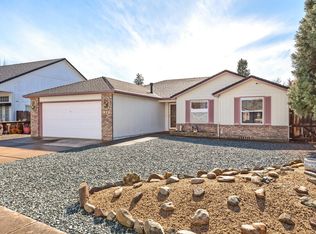Closed
$327,500
1324 Benjamin Ct, Central Point, OR 97502
3beds
2baths
1,316sqft
Single Family Residence
Built in 2000
4,791.6 Square Feet Lot
$340,800 Zestimate®
$249/sqft
$1,966 Estimated rent
Home value
$340,800
$324,000 - $358,000
$1,966/mo
Zestimate® history
Loading...
Owner options
Explore your selling options
What's special
Great Investment Opportunity! Well kept and appointed 3 bedroom 2 bath 0-Lot Line property in a fantastic location on a quiet street. Enjoy open floor plan with split bedroom floor plan on one single level. Home boasts dining room, large living room with slider to the back yard with a covered patio. The primary bedroom is large with spacious private bath, large shower and linen cabinet. Guest bedrooms are on opposite side of the residence with a linen cabinet and dedicated bathroom. Large two car finished garage! Home is only attached to adjoining unit by the garage. House sits on a peaceful quiet street in a great area. The home has been well kept.
Zillow last checked: 8 hours ago
Listing updated: September 18, 2025 at 09:34am
Listed by:
Cascade Hasson Sotheby's International Realty 541-323-4818
Bought with:
John L. Scott Medford
Source: Oregon Datashare,MLS#: 220197800
Facts & features
Interior
Bedrooms & bathrooms
- Bedrooms: 3
- Bathrooms: 2
Heating
- Forced Air
Cooling
- Central Air
Appliances
- Included: Dishwasher, Disposal, Oven, Range, Range Hood, Refrigerator, Water Heater
Features
- Ceiling Fan(s), Fiberglass Stall Shower, Linen Closet, Primary Downstairs, Shower/Tub Combo
- Flooring: Carpet, Vinyl
- Windows: Double Pane Windows, Vinyl Frames
- Basement: None
- Has fireplace: No
- Common walls with other units/homes: 1 Common Wall
Interior area
- Total structure area: 1,316
- Total interior livable area: 1,316 sqft
Property
Parking
- Total spaces: 2
- Parking features: Concrete, Driveway
- Garage spaces: 2
- Has uncovered spaces: Yes
Features
- Levels: One
- Stories: 1
- Patio & porch: Patio
- Fencing: Fenced
- Has view: Yes
- View description: Neighborhood
Lot
- Size: 4,791 sqft
- Features: Landscaped, Sprinklers In Front, Sprinklers In Rear
Details
- Parcel number: 10940342
- Zoning description: R-2
- Special conditions: Standard
Construction
Type & style
- Home type: SingleFamily
- Architectural style: Contemporary
- Property subtype: Single Family Residence
Materials
- Frame
- Foundation: Concrete Perimeter
- Roof: Composition
Condition
- New construction: No
- Year built: 2000
Utilities & green energy
- Sewer: Public Sewer
- Water: Public
Community & neighborhood
Security
- Security features: Carbon Monoxide Detector(s), Smoke Detector(s)
Location
- Region: Central Point
- Subdivision: Beall Estates Phase IV
Other
Other facts
- Listing terms: Cash,Conventional,FHA,VA Loan
- Road surface type: Paved
Price history
| Date | Event | Price |
|---|---|---|
| 9/17/2025 | Sold | $327,500-5.5%$249/sqft |
Source: | ||
| 8/11/2025 | Pending sale | $346,500$263/sqft |
Source: | ||
| 6/13/2025 | Price change | $346,500-0.7%$263/sqft |
Source: | ||
| 5/1/2025 | Price change | $349,000-1.4%$265/sqft |
Source: | ||
| 3/20/2025 | Listed for sale | $354,000-1.4%$269/sqft |
Source: | ||
Public tax history
| Year | Property taxes | Tax assessment |
|---|---|---|
| 2024 | $2,627 +3.1% | $152,440 +3% |
| 2023 | $2,547 +2.6% | $148,000 |
| 2022 | $2,483 +2.7% | $148,000 +3% |
Find assessor info on the county website
Neighborhood: 97502
Nearby schools
GreatSchools rating
- 2/10Howard Elementary SchoolGrades: K-6Distance: 0.5 mi
- 2/10Mcloughlin Middle SchoolGrades: 6-8Distance: 2.5 mi
- 7/10North Medford High SchoolGrades: 9-12Distance: 2.6 mi
Schools provided by the listing agent
- Elementary: Howard Elem
- Middle: McLoughlin Middle
- High: North Medford High
Source: Oregon Datashare. This data may not be complete. We recommend contacting the local school district to confirm school assignments for this home.

Get pre-qualified for a loan
At Zillow Home Loans, we can pre-qualify you in as little as 5 minutes with no impact to your credit score.An equal housing lender. NMLS #10287.
