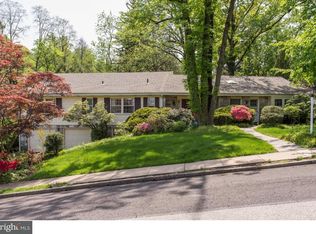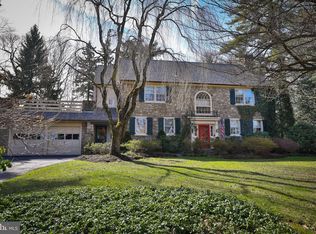This impeccably maintained, bright and charming brick colonial, is situated on a beautifully landscaped lush and serene private lot in a prime location of Rydal. Some of the features of this truly lovely home include gleaming hardwood floors and replacement windows throughout, newer doors, updated bathrooms, recessed lighting, built-ins and skylights. There is a picturesque view of the beautiful grounds from every window of the house. An attractive brick walkway leads to a new front door. The entry foyer opens to a spacious living room with a gas fireplace accented by handmade ceramic tiles and a classic mantle, and french glass doors that are framed by built-in shelves and cabinets. The french doors lead to an exquisite 23X16 slate and blue stone walled patio that is a perfect setting for outdoor relaxation and entertaining. The formal dining room has a chair-rail and 2 windows. The sun-filled eat-in kitchen features Cherry wood cabinets, Corian counters, ceramic tile back splash, all newer appliances including a 5 burner gas oven, a built-in microwave, bay window, skylight and two newer doors, one leading to the patio and the other to the driveway. The second floor consists of a large master bedroom with 4 closets, recessed lights and an en suite bathroom, two additional bedrooms and an updated hall bathroom. The fourth bedroom is located on the third floor, and it has a closet and extra storage under the eaves. Completing this level is a full bathroom and attic storage. The basement has 3 areas including a spacious finished play room/family room with built-in book shelves, a laundry/utilities space and a workshop. the HVAC system was replaced in 2018. The exterior was painted, and new cedar shutters were added in 2014. The main roof, garage roof, gutters and downspouts were all replaced in 2013. The garage was remodeled and has quality storage cabinets, utility sink and pull down stairs to a storage area. The immaculate grounds includes extensive landscaping such as brick walkways, stone path,slate patio and a water feature. There are beautiful specimen trees, bushes and perennials. An original stone wall remaining from the Barrowdale estate is a lovely added unexpected feature. A long wide driveway can accommodate a large numbers of cars. The house is within short walking distance to Rydal train station, and is close to the center of Jenkintown, Whole Foods, Trader Joe and many restaurants and shops. 2020-08-20
This property is off market, which means it's not currently listed for sale or rent on Zillow. This may be different from what's available on other websites or public sources.

