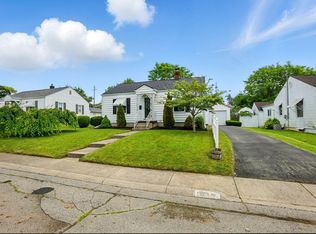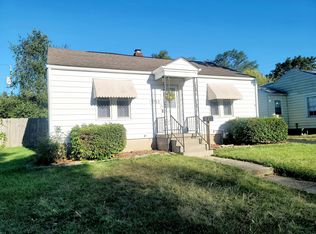Closed
$135,000
1324 Amherst Rd, Springfield, OH 45504
2beds
864sqft
Single Family Residence
Built in 1947
7,405.2 Square Feet Lot
$166,000 Zestimate®
$156/sqft
$1,134 Estimated rent
Home value
$166,000
$156,000 - $178,000
$1,134/mo
Zestimate® history
Loading...
Owner options
Explore your selling options
What's special
Check out this charming and cozy bungalow home located just minutes from the Bechtle Ave shopping and dining. This delightful home boasts a warm and inviting atmosphere, featuring a combination of a classic brick front with vinyl siding elsewhere. With 2 bedrooms, 2 full baths and a 1 car, attached garage, this residence offers both comfort and practicality. Upon entering the main level, you are greeted by a spacious living room, providing an ideal setting for relaxation and entertainment. The well-designed layout includes two bedrooms, allowing for flexibility. The full bath on this level comes with a convenient walk-in tub for added comfort and accessibility. The heart of the home is the large eat-in kitchen, complete with updated cabinetry and including a dishwasher. This kitchen is not only functional but also provides a cozy space for dining. Descend to the lower level, where you'll find a semi-finished space that could serve as an apartment-like setup. This level includes a living room, a potential third bedroom, and a second full bath. A kitchenette area is also available, offering the possibility of creating a convenient wet bar if used for an entertainment space. The property offers off-street parking, ensuring convenience for you and your guests. The fenced-in backyard provides a private and secure outdoor space, perfect for gatherings or simply enjoying the fresh air. The home's curb appeal is outstanding, contributing to its overall attractiveness. Additionally, the location is highly convenient, just minutes away from the Bechtle Ave corridor and US Hwy 68. Don't miss the opportunity to make this cozy bungalow your new home! With its thoughtful design, modern amenities, and convenient location, it's sure to be a wonderful place to create lasting memories.
Zillow last checked: 8 hours ago
Listing updated: September 19, 2024 at 09:23pm
Listed by:
V. Patrick Hamilton 937-652-1100,
RE/MAX Alliance Realty
Bought with:
JOHN DOE (NON-WRIST MEMBER)
WR
Source: WRIST,MLS#: 1029402
Facts & features
Interior
Bedrooms & bathrooms
- Bedrooms: 2
- Bathrooms: 2
- Full bathrooms: 2
Bedroom 1
- Level: First
- Area: 140 Square Feet
- Dimensions: 10.00 x 14.00
Bedroom 2
- Level: First
- Area: 110 Square Feet
- Dimensions: 10.00 x 11.00
Dining room
- Level: First
- Area: 56 Square Feet
- Dimensions: 7.00 x 8.00
Kitchen
- Level: First
- Area: 135 Square Feet
- Dimensions: 9.00 x 15.00
Living room
- Level: First
- Area: 143 Square Feet
- Dimensions: 13.00 x 11.00
Other
- Level: First
- Area: 108 Square Feet
- Dimensions: 9.00 x 12.00
Heating
- Forced Air, Natural Gas
Cooling
- Central Air
Appliances
- Included: Dishwasher, Dryer, Washer
Features
- Wet Bar
- Doors: French Doors
- Windows: Window Coverings
- Basement: Full,Partially Finished
- Has fireplace: No
Interior area
- Total structure area: 864
- Total interior livable area: 864 sqft
Property
Parking
- Parking features: Garage Door Opener
Features
- Levels: One
- Stories: 1
- Patio & porch: Patio
- Fencing: Fenced
Lot
- Size: 7,405 sqft
- Dimensions: 58 x 130
- Features: Residential Lot
Details
- Additional structures: Shed(s)
- Parcel number: 3400600006310014
Construction
Type & style
- Home type: SingleFamily
- Property subtype: Single Family Residence
Materials
- Brick, Vinyl Siding
Condition
- Year built: 1947
Utilities & green energy
- Sewer: Aerobic Septic
- Water: Supplied Water
- Utilities for property: Natural Gas Connected
Community & neighborhood
Location
- Region: Springfield
- Subdivision: Valley View Homes Add
Other
Other facts
- Listing terms: Conventional
Price history
| Date | Event | Price |
|---|---|---|
| 2/12/2024 | Sold | $135,000+3.9%$156/sqft |
Source: | ||
| 1/3/2024 | Contingent | $129,900$150/sqft |
Source: | ||
| 1/3/2024 | Pending sale | $129,900$150/sqft |
Source: DABR MLS #902119 Report a problem | ||
| 12/22/2023 | Listed for sale | $129,900$150/sqft |
Source: DABR MLS #902119 Report a problem | ||
Public tax history
| Year | Property taxes | Tax assessment |
|---|---|---|
| 2024 | $1,519 +2.7% | $30,690 |
| 2023 | $1,479 -2.4% | $30,690 |
| 2022 | $1,515 +24.5% | $30,690 +34.9% |
Find assessor info on the county website
Neighborhood: 45504
Nearby schools
GreatSchools rating
- 6/10Snowhill Elementary SchoolGrades: K-6Distance: 0.5 mi
- 4/10Roosevelt Middle SchoolGrades: 7-8Distance: 1.8 mi
- 4/10Springfield High SchoolGrades: 9-12Distance: 1.8 mi

Get pre-qualified for a loan
At Zillow Home Loans, we can pre-qualify you in as little as 5 minutes with no impact to your credit score.An equal housing lender. NMLS #10287.
Sell for more on Zillow
Get a free Zillow Showcase℠ listing and you could sell for .
$166,000
2% more+ $3,320
With Zillow Showcase(estimated)
$169,320
