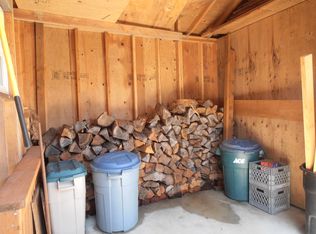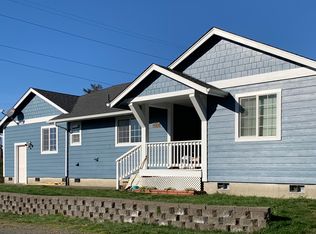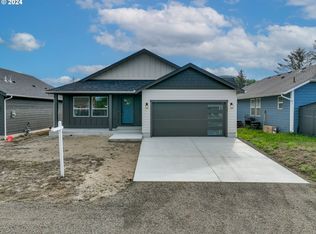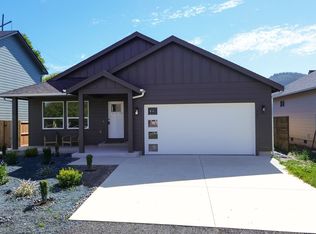Sold
$499,000
1324 9th Ave, Seaside, OR 97138
4beds
1,824sqft
Residential, Single Family Residence
Built in 2008
4,791.6 Square Feet Lot
$493,400 Zestimate®
$274/sqft
$2,884 Estimated rent
Home value
$493,400
$410,000 - $597,000
$2,884/mo
Zestimate® history
Loading...
Owner options
Explore your selling options
What's special
Enjoy a quiet area in Seaside. This 4 bedroom, 3 bathroom home has provided the recent owner with great memories. The spring and summertime foliage is picturesque. Enjoy the quiet setting on your front deck. Special features of the home include a sitting room, laundry/mudroom, granite counter tops, jetted ensuite tub, generator hook up, and wonderful lighting. This home is waiting for a new owner.
Zillow last checked: 8 hours ago
Listing updated: August 01, 2025 at 09:22pm
Listed by:
Michael Hague 503-338-9097,
Cascade Hasson Sotheby's International Realty
Bought with:
Sally Conrad, 200103154
Cascade Hasson Sotheby's International Realty
Source: RMLS (OR),MLS#: 24150184
Facts & features
Interior
Bedrooms & bathrooms
- Bedrooms: 4
- Bathrooms: 3
- Full bathrooms: 3
Primary bedroom
- Features: Ensuite
- Level: Upper
Bedroom 2
- Level: Upper
Bedroom 3
- Level: Upper
Bedroom 4
- Level: Main
Dining room
- Level: Main
Kitchen
- Features: Granite
- Level: Main
Living room
- Features: Fireplace
- Level: Main
Heating
- Forced Air, Fireplace(s)
Cooling
- None
Appliances
- Included: Dishwasher, Free-Standing Gas Range, Free-Standing Refrigerator, Microwave, Stainless Steel Appliance(s), Washer/Dryer, Gas Water Heater
- Laundry: Laundry Room
Features
- Granite
- Windows: Vinyl Frames
- Basement: Crawl Space
- Number of fireplaces: 1
- Fireplace features: Gas
Interior area
- Total structure area: 1,824
- Total interior livable area: 1,824 sqft
Property
Parking
- Total spaces: 2
- Parking features: Driveway, Off Street, Detached
- Garage spaces: 2
- Has uncovered spaces: Yes
Features
- Levels: Two
- Stories: 2
- Patio & porch: Deck
- Has view: Yes
- View description: Trees/Woods
Lot
- Size: 4,791 sqft
- Features: Level, SqFt 3000 to 4999
Details
- Parcel number: 55378
- Zoning: SR
Construction
Type & style
- Home type: SingleFamily
- Property subtype: Residential, Single Family Residence
Materials
- Cedar
- Foundation: Concrete Perimeter
- Roof: Composition
Condition
- Approximately
- New construction: No
- Year built: 2008
Utilities & green energy
- Gas: Gas
- Sewer: Public Sewer
- Water: Public
Community & neighborhood
Location
- Region: Seaside
Other
Other facts
- Listing terms: Cash,Conventional,FHA,VA Loan
- Road surface type: Gravel
Price history
| Date | Event | Price |
|---|---|---|
| 8/1/2025 | Sold | $499,000-0.2%$274/sqft |
Source: | ||
| 7/4/2025 | Pending sale | $499,900$274/sqft |
Source: | ||
| 6/23/2025 | Price change | $499,900-6.6%$274/sqft |
Source: CMLS #24-166 | ||
| 4/1/2025 | Price change | $535,000-3.6%$293/sqft |
Source: | ||
| 11/23/2024 | Price change | $555,000-3.5%$304/sqft |
Source: | ||
Public tax history
| Year | Property taxes | Tax assessment |
|---|---|---|
| 2024 | $3,214 +3% | $223,722 +3% |
| 2023 | $3,119 +2.8% | $217,207 +3% |
| 2022 | $3,034 +2.2% | $210,881 +3% |
Find assessor info on the county website
Neighborhood: 97138
Nearby schools
GreatSchools rating
- 7/10Seaside Heights Elementary SchoolGrades: K-5Distance: 0.9 mi
- 6/10Seaside Middle SchoolGrades: 6-8Distance: 1.1 mi
- 2/10Seaside High SchoolGrades: 9-12Distance: 1.1 mi
Schools provided by the listing agent
- Elementary: Pacific Ridge
- Middle: Seaside
- High: Seaside
Source: RMLS (OR). This data may not be complete. We recommend contacting the local school district to confirm school assignments for this home.

Get pre-qualified for a loan
At Zillow Home Loans, we can pre-qualify you in as little as 5 minutes with no impact to your credit score.An equal housing lender. NMLS #10287.



