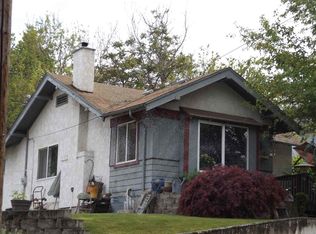Sold
Price Unknown
1324 7th Ave, Lewiston, ID 83501
3beds
2baths
1,811sqft
Single Family Residence
Built in 1927
7,100.28 Square Feet Lot
$339,300 Zestimate®
$--/sqft
$1,889 Estimated rent
Home value
$339,300
Estimated sales range
Not available
$1,889/mo
Zestimate® history
Loading...
Owner options
Explore your selling options
What's special
Welcome to this stunning three-bedroom, two-bath home with a detached shop garage, nestled in a quiet Lewiston neighborhood. Step inside to discover a meticulously renovated interior boasting all-new windows, roof, plumbing, electrical, and sewer line, ensuring years of worry-free living. The updated kitchen offers both style and functionality, featuring modern appliances and ample storage space. The main floor also features a new bathroom, complete with a luxurious tiled walk-in shower, promising relaxation and convenience. This bathroom is situated Jack-n-Jill style between the main floor bedrooms. With its blend of contemporary upgrades and timeless charm, this property is the best buy in its price range.
Zillow last checked: 8 hours ago
Listing updated: May 20, 2024 at 03:32pm
Listed by:
Tami Meyers 509-552-9492,
Silvercreek Realty Group
Bought with:
Taylor Galloway
At Home Real Estate LLC
Source: IMLS,MLS#: 98905387
Facts & features
Interior
Bedrooms & bathrooms
- Bedrooms: 3
- Bathrooms: 2
- Main level bathrooms: 1
- Main level bedrooms: 2
Primary bedroom
- Level: Main
Bedroom 2
- Level: Main
Bedroom 3
- Level: Lower
Dining room
- Level: Main
Family room
- Level: Lower
Kitchen
- Level: Main
Living room
- Level: Main
Heating
- Forced Air, Natural Gas
Cooling
- Central Air
Appliances
- Included: Electric Water Heater, Dishwasher, Microwave, Oven/Range Built-In, Refrigerator
Features
- Den/Office, Two Kitchens, Number of Baths Main Level: 1, Number of Baths Below Grade: 1, Bonus Room Level: Down
- Flooring: Tile, Carpet, Laminate
- Has basement: No
- Has fireplace: No
Interior area
- Total structure area: 1,811
- Total interior livable area: 1,811 sqft
- Finished area above ground: 1,063
- Finished area below ground: 748
Property
Parking
- Total spaces: 2
- Parking features: Detached, Driveway
- Garage spaces: 2
- Has uncovered spaces: Yes
- Details: Garage Door: 10x16
Features
- Levels: Single with Below Grade
- Fencing: Metal,Wood
Lot
- Size: 7,100 sqft
- Dimensions: 142 x 50
- Features: Standard Lot 6000-9999 SF, Garden, Manual Sprinkler System
Details
- Parcel number: RPL035000A0060
Construction
Type & style
- Home type: SingleFamily
- Property subtype: Single Family Residence
Materials
- Frame, Wood Siding
- Roof: Composition
Condition
- Year built: 1927
Utilities & green energy
- Water: Public
- Utilities for property: Sewer Connected
Community & neighborhood
Location
- Region: Lewiston
Other
Other facts
- Listing terms: Cash,Conventional,FHA,VA Loan
- Ownership: Fee Simple
- Road surface type: Paved
Price history
Price history is unavailable.
Public tax history
| Year | Property taxes | Tax assessment |
|---|---|---|
| 2025 | $3,158 +11.9% | $357,708 +6.5% |
| 2024 | $2,823 -1.4% | $335,872 +9.4% |
| 2023 | $2,864 +29.5% | $306,907 +3.9% |
Find assessor info on the county website
Neighborhood: 83501
Nearby schools
GreatSchools rating
- 7/10Webster Elementary SchoolGrades: K-5Distance: 0.6 mi
- 6/10Jenifer Junior High SchoolGrades: 6-8Distance: 0.4 mi
- 5/10Lewiston Senior High SchoolGrades: 9-12Distance: 2.5 mi
Schools provided by the listing agent
- Elementary: Whitman
- Middle: Jenifer
- High: Lewiston
- District: Lewiston Independent School District #1
Source: IMLS. This data may not be complete. We recommend contacting the local school district to confirm school assignments for this home.
