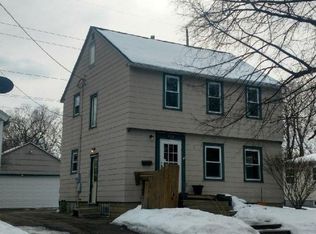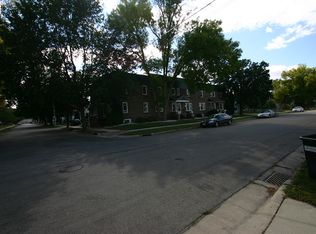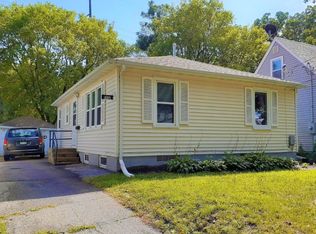Closed
$258,000
1324 2nd St NE, Rochester, MN 55906
3beds
1,919sqft
Single Family Residence
Built in 1925
5,662.8 Square Feet Lot
$263,900 Zestimate®
$134/sqft
$2,034 Estimated rent
Home value
$263,900
$251,000 - $277,000
$2,034/mo
Zestimate® history
Loading...
Owner options
Explore your selling options
What's special
Welcome to this beautifully updated 3-bedroom home! This home boasts a full kitchen remodel with brand new carpeting in the bedrooms and stairs. Freshly painted ceilings, walls, and upstairs trim breathe new life into every corner, creating a bright and inviting atmosphere throughout. Conveniently located and thoughtfully renovated, this home offers the perfect blend of comfort and sophistication. Don't miss your chance to make it yours – schedule a showing today!
Zillow last checked: 8 hours ago
Listing updated: May 06, 2025 at 06:50pm
Listed by:
Josh Huglen 507-250-6194,
Real Broker, LLC.
Bought with:
Robin Gwaltney
Re/Max Results
Source: NorthstarMLS as distributed by MLS GRID,MLS#: 6490171
Facts & features
Interior
Bedrooms & bathrooms
- Bedrooms: 3
- Bathrooms: 2
- Full bathrooms: 1
- 3/4 bathrooms: 1
Bedroom 1
- Level: Upper
- Area: 161 Square Feet
- Dimensions: 14X11.5
Bedroom 2
- Level: Upper
Bedroom 3
- Level: Upper
Dining room
- Level: Main
- Area: 160 Square Feet
- Dimensions: 16X10
Kitchen
- Level: Main
- Area: 180 Square Feet
- Dimensions: 15X12
Laundry
- Level: Main
- Area: 99 Square Feet
- Dimensions: 11X9
Living room
- Level: Main
- Area: 255 Square Feet
- Dimensions: 17X15
Heating
- Forced Air
Cooling
- Central Air
Appliances
- Included: Dishwasher, Dryer, Microwave, Range, Refrigerator, Washer
Features
- Basement: Block,Partial
Interior area
- Total structure area: 1,919
- Total interior livable area: 1,919 sqft
- Finished area above ground: 1,311
- Finished area below ground: 0
Property
Parking
- Total spaces: 2
- Parking features: Attached, Garage Door Opener, Insulated Garage
- Attached garage spaces: 2
- Has uncovered spaces: Yes
- Details: Garage Dimensions (23x32)
Accessibility
- Accessibility features: None
Features
- Levels: Two
- Stories: 2
- Patio & porch: Patio
Lot
- Size: 5,662 sqft
- Dimensions: 60 x 89 x 61 x 102
- Features: Corner Lot, Many Trees
Details
- Foundation area: 703
- Parcel number: 743642002894
- Zoning description: Residential-Single Family
Construction
Type & style
- Home type: SingleFamily
- Property subtype: Single Family Residence
Materials
- Metal Siding
- Roof: Asphalt
Condition
- Age of Property: 100
- New construction: No
- Year built: 1925
Utilities & green energy
- Electric: Circuit Breakers
- Gas: Natural Gas
- Sewer: City Sewer/Connected
- Water: City Water/Connected
Community & neighborhood
Location
- Region: Rochester
- Subdivision: Carrolls Add
HOA & financial
HOA
- Has HOA: No
Other
Other facts
- Road surface type: Paved
Price history
| Date | Event | Price |
|---|---|---|
| 3/29/2024 | Sold | $258,000+3.2%$134/sqft |
Source: | ||
| 2/25/2024 | Pending sale | $250,000$130/sqft |
Source: | ||
| 2/23/2024 | Listed for sale | $250,000+72.4%$130/sqft |
Source: | ||
| 12/20/2019 | Sold | $145,000-3.3%$76/sqft |
Source: | ||
| 11/18/2019 | Pending sale | $149,900$78/sqft |
Source: RE/MAX Results - Rochester #5258581 Report a problem | ||
Public tax history
| Year | Property taxes | Tax assessment |
|---|---|---|
| 2025 | $2,430 +10.2% | $217,700 +29.3% |
| 2024 | $2,206 | $168,400 -2.3% |
| 2023 | -- | $172,300 +16% |
Find assessor info on the county website
Neighborhood: East Side
Nearby schools
GreatSchools rating
- 7/10Jefferson Elementary SchoolGrades: PK-5Distance: 0.8 mi
- 4/10Kellogg Middle SchoolGrades: 6-8Distance: 1.2 mi
- 8/10Century Senior High SchoolGrades: 8-12Distance: 2 mi
Schools provided by the listing agent
- Elementary: Jefferson
- Middle: Kellogg
- High: Century
Source: NorthstarMLS as distributed by MLS GRID. This data may not be complete. We recommend contacting the local school district to confirm school assignments for this home.
Get a cash offer in 3 minutes
Find out how much your home could sell for in as little as 3 minutes with a no-obligation cash offer.
Estimated market value$263,900
Get a cash offer in 3 minutes
Find out how much your home could sell for in as little as 3 minutes with a no-obligation cash offer.
Estimated market value
$263,900


