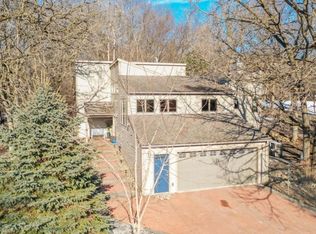Closed
$849,243
1324 28th St SW, Rochester, MN 55902
5beds
4,170sqft
Single Family Residence
Built in 1973
2 Acres Lot
$838,500 Zestimate®
$204/sqft
$3,661 Estimated rent
Home value
$838,500
$788,000 - $889,000
$3,661/mo
Zestimate® history
Loading...
Owner options
Explore your selling options
What's special
Welcome to a tranquil retreat minutes from the heart of SW! This newly renovated home on a sprawling 2-acre wooded lot, offers a blend of seclusion & convenience. The open kitchen/dining areas take center stage, featuring a spacious island for dining & culinary endeavors. Discover the allure of the main floor primary suite, w/skylights, W/I closet, & private screened-in porch where you can immerse in the beauty of nature. Upstairs are 4 bedrooms, one w/ its private bath, & a new laundry room adds a touch of practicality to the 2nd floor. The LL offers additional living space, perfect for a home cinema, gym, or playroom. Boasting many brand-new features, from the furnace & AC unit to the water softener, windows, LP siding, kitchen appliances, washer/dryer, electrical fixtures, plumbing fixtures, & 5-inch white plank HW flooring. As a bonus, the property is pre-inspected, ensuring peace of mind for its fortunate new owners. Welcome to a harmonious blend of comfort & natural serenity!
Zillow last checked: 8 hours ago
Listing updated: May 13, 2025 at 10:27pm
Listed by:
Meg Deden 507-696-1677,
Edina Realty, Inc.,
Melissa Niichel – MN Real Estate Group 507-398-6929
Bought with:
Adam Howell
Coldwell Banker Realty
Source: NorthstarMLS as distributed by MLS GRID,MLS#: 6477020
Facts & features
Interior
Bedrooms & bathrooms
- Bedrooms: 5
- Bathrooms: 4
- Full bathrooms: 1
- 3/4 bathrooms: 2
- 1/2 bathrooms: 1
Bedroom 1
- Level: Main
- Area: 286 Square Feet
- Dimensions: 22x13
Bedroom 2
- Level: Upper
- Area: 126 Square Feet
- Dimensions: 14x9
Bedroom 3
- Level: Upper
- Area: 182 Square Feet
- Dimensions: 13x14
Bedroom 4
- Level: Upper
- Area: 143 Square Feet
- Dimensions: 11x13
Bedroom 5
- Level: Upper
- Area: 182 Square Feet
- Dimensions: 14x13
Dining room
- Level: Main
- Area: 176 Square Feet
- Dimensions: 16x11
Family room
- Level: Main
- Area: 209 Square Feet
- Dimensions: 19x11
Kitchen
- Level: Main
- Area: 144 Square Feet
- Dimensions: 9x16
Heating
- Forced Air
Cooling
- Central Air
Appliances
- Included: Cooktop, Dishwasher, Dryer, Gas Water Heater, Microwave, Range, Refrigerator, Wall Oven, Washer, Water Softener Owned
Features
- Basement: Block,Finished
Interior area
- Total structure area: 4,170
- Total interior livable area: 4,170 sqft
- Finished area above ground: 2,898
- Finished area below ground: 850
Property
Parking
- Total spaces: 3
- Parking features: Attached, Asphalt
- Attached garage spaces: 3
Accessibility
- Accessibility features: None
Features
- Levels: Two
- Stories: 2
Lot
- Size: 2 Acres
- Features: Irregular Lot, Many Trees
Details
- Foundation area: 1272
- Parcel number: 641544062967
- Zoning description: Residential-Single Family
Construction
Type & style
- Home type: SingleFamily
- Property subtype: Single Family Residence
Materials
- Engineered Wood
- Roof: Age 8 Years or Less,Asphalt
Condition
- Age of Property: 52
- New construction: No
- Year built: 1973
Utilities & green energy
- Electric: Circuit Breakers
- Gas: Natural Gas
- Sewer: Mound Septic, Septic System Compliant - Yes
- Water: Private, Well
Community & neighborhood
Location
- Region: Rochester
- Subdivision: Bamberwood 1st Sub
HOA & financial
HOA
- Has HOA: No
Price history
| Date | Event | Price |
|---|---|---|
| 5/13/2024 | Sold | $849,243-5%$204/sqft |
Source: | ||
| 5/1/2024 | Pending sale | $894,000$214/sqft |
Source: | ||
| 4/1/2024 | Price change | $894,000-0.6%$214/sqft |
Source: | ||
| 1/13/2024 | Listed for sale | $899,000$216/sqft |
Source: | ||
| 12/22/2023 | Listing removed | -- |
Source: | ||
Public tax history
| Year | Property taxes | Tax assessment |
|---|---|---|
| 2025 | $7,199 +49.7% | $786,800 +53.6% |
| 2024 | $4,808 | $512,300 +34.2% |
| 2023 | -- | $381,700 +7.4% |
Find assessor info on the county website
Neighborhood: 55902
Nearby schools
GreatSchools rating
- 7/10Bamber Valley Elementary SchoolGrades: PK-5Distance: 1.3 mi
- 9/10Mayo Senior High SchoolGrades: 8-12Distance: 2.2 mi
- 5/10John Adams Middle SchoolGrades: 6-8Distance: 5.2 mi
Schools provided by the listing agent
- Elementary: Bamber Valley
- Middle: Willow Creek
- High: Mayo
Source: NorthstarMLS as distributed by MLS GRID. This data may not be complete. We recommend contacting the local school district to confirm school assignments for this home.
Get a cash offer in 3 minutes
Find out how much your home could sell for in as little as 3 minutes with a no-obligation cash offer.
Estimated market value$838,500
Get a cash offer in 3 minutes
Find out how much your home could sell for in as little as 3 minutes with a no-obligation cash offer.
Estimated market value
$838,500
