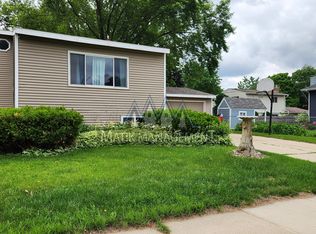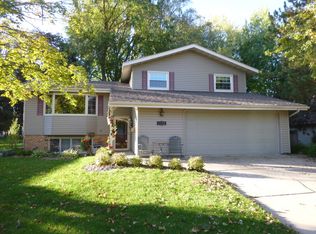Closed
$335,000
1324 19th St NE, Rochester, MN 55906
3beds
2,132sqft
Single Family Residence
Built in 1977
8,712 Square Feet Lot
$344,600 Zestimate®
$157/sqft
$2,199 Estimated rent
Home value
$344,600
$327,000 - $362,000
$2,199/mo
Zestimate® history
Loading...
Owner options
Explore your selling options
What's special
Discover a charming and beautifully updated home at 1324 19th St. NE, Rochester, MN, nestled in a sought-after neighborhood. This residence offers modern comfort and style, with recent additions that make it truly stand out. Enjoy the convenience of a new furnace and air conditioner, ensuring year-round comfort. Plus, the new roof and siding not only enhance the home's curb appeal, but also promise low maintenance and lasting quality. Step out onto the composite deck, perfect for outdoor gatherings and relaxation. Inside, the updated kitchen is a chef's dream with contemporary finishes and enhanced functionality. This is an opportunity to make this house your forever home; contact us today to schedule a viewing and secure this fantastic property.
Zillow last checked: 8 hours ago
Listing updated: May 06, 2025 at 12:04am
Listed by:
Drew Fleming 507-254-0275,
Engel & Volkers - Rochester
Bought with:
Cindy Hughes
Edina Realty, Inc.
Source: NorthstarMLS as distributed by MLS GRID,MLS#: 6447371
Facts & features
Interior
Bedrooms & bathrooms
- Bedrooms: 3
- Bathrooms: 2
- Full bathrooms: 1
- 3/4 bathrooms: 1
Bathroom
- Description: Main Floor 3/4 Bath,Upper Level Full Bath,Walk-In Shower Stall
Dining room
- Description: Eat In Kitchen,Kitchen/Dining Room
Heating
- Forced Air
Cooling
- Central Air
Appliances
- Included: Air-To-Air Exchanger, Dishwasher, Disposal, Dryer, Exhaust Fan, Freezer, Humidifier, Gas Water Heater, Microwave, Range, Refrigerator, Stainless Steel Appliance(s), Washer, Water Softener Owned
Features
- Basement: Block,Finished,Storage Space
- Number of fireplaces: 1
- Fireplace features: Wood Burning
Interior area
- Total structure area: 2,132
- Total interior livable area: 2,132 sqft
- Finished area above ground: 1,052
- Finished area below ground: 800
Property
Parking
- Total spaces: 2
- Parking features: Attached, Floor Drain
- Attached garage spaces: 2
Accessibility
- Accessibility features: None
Features
- Levels: Four or More Level Split
- Patio & porch: Composite Decking, Patio
Lot
- Size: 8,712 sqft
- Dimensions: 74 x 120
- Features: Corner Lot
Details
- Additional structures: Storage Shed
- Foundation area: 1080
- Parcel number: 742541025414
- Zoning description: Residential-Single Family
Construction
Type & style
- Home type: SingleFamily
- Property subtype: Single Family Residence
Materials
- Brick/Stone, Vinyl Siding
- Roof: Age 8 Years or Less
Condition
- Age of Property: 48
- New construction: No
- Year built: 1977
Utilities & green energy
- Gas: Natural Gas
- Sewer: City Sewer/Connected
- Water: City Water/Connected
Community & neighborhood
Location
- Region: Rochester
- Subdivision: Wilshire Estates 3rd Sub
HOA & financial
HOA
- Has HOA: No
Price history
| Date | Event | Price |
|---|---|---|
| 1/8/2024 | Sold | $335,000-1.4%$157/sqft |
Source: | ||
| 12/1/2023 | Pending sale | $339,900$159/sqft |
Source: | ||
| 11/22/2023 | Listed for sale | $339,900$159/sqft |
Source: | ||
| 11/3/2023 | Listing removed | -- |
Source: | ||
| 10/12/2023 | Listed for sale | $339,900$159/sqft |
Source: | ||
Public tax history
| Year | Property taxes | Tax assessment |
|---|---|---|
| 2025 | $4,028 +22.7% | $291,400 +1.1% |
| 2024 | $3,284 | $288,100 +11.3% |
| 2023 | -- | $258,900 +10.5% |
Find assessor info on the county website
Neighborhood: 55906
Nearby schools
GreatSchools rating
- NAChurchill Elementary SchoolGrades: PK-2Distance: 0.4 mi
- 4/10Kellogg Middle SchoolGrades: 6-8Distance: 0.7 mi
- 8/10Century Senior High SchoolGrades: 8-12Distance: 1 mi
Schools provided by the listing agent
- Elementary: Churchill-Hoover
- Middle: Kellogg
- High: Century
Source: NorthstarMLS as distributed by MLS GRID. This data may not be complete. We recommend contacting the local school district to confirm school assignments for this home.
Get a cash offer in 3 minutes
Find out how much your home could sell for in as little as 3 minutes with a no-obligation cash offer.
Estimated market value$344,600
Get a cash offer in 3 minutes
Find out how much your home could sell for in as little as 3 minutes with a no-obligation cash offer.
Estimated market value
$344,600

