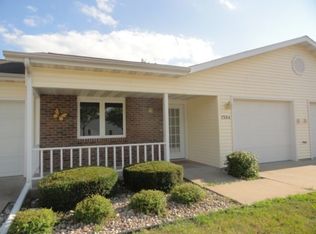Closed
$265,000
1324 15th Street, Baraboo, WI 53913
2beds
1,453sqft
Condominium
Built in 1997
-- sqft lot
$278,800 Zestimate®
$182/sqft
$1,847 Estimated rent
Home value
$278,800
Estimated sales range
Not available
$1,847/mo
Zestimate® history
Loading...
Owner options
Explore your selling options
What's special
Move-In Ready 2-Bedroom Ranch Condo in 55+ Community! This beautifully remodeled 2-bed, 1,5bath ranch-style condo offers easy, step-free access in a sought-after 55+ community. The updated kitchen features modern cabinetry, sleek countertops, and stainless-steel appliances. Enjoy a bright, open living space with fresh wood flooring and stylish finishes throughout. Low maintenance living in a prime location near shopping, dining, and medical facilities. Don?t miss this move-in-ready gem?schedule your tour today!
Zillow last checked: 8 hours ago
Listing updated: May 12, 2025 at 08:22pm
Listed by:
Iris Etheridge Pref:608-572-1736,
Stark Company, REALTORS
Bought with:
Kris Terry
Source: WIREX MLS,MLS#: 1995482 Originating MLS: South Central Wisconsin MLS
Originating MLS: South Central Wisconsin MLS
Facts & features
Interior
Bedrooms & bathrooms
- Bedrooms: 2
- Bathrooms: 2
- Full bathrooms: 1
- 1/2 bathrooms: 1
- Main level bedrooms: 2
Primary bedroom
- Level: Main
- Area: 143
- Dimensions: 11 x 13
Bedroom 2
- Level: Main
- Area: 132
- Dimensions: 11 x 12
Bathroom
- Features: Stubbed For Bathroom on Lower, No Master Bedroom Bath
Dining room
- Level: Main
- Area: 99
- Dimensions: 9 x 11
Kitchen
- Level: Main
- Area: 126
- Dimensions: 9 x 14
Living room
- Level: Main
- Area: 288
- Dimensions: 16 x 18
Heating
- Natural Gas, Forced Air
Cooling
- Central Air
Appliances
- Included: Range/Oven, Refrigerator, Dishwasher, Disposal, Washer, Dryer, Water Softener
Features
- Flooring: Wood or Sim.Wood Floors
- Basement: Full,Exposed,Full Size Windows,Sump Pump,Concrete
- Common walls with other units/homes: 1 Common Wall
Interior area
- Total structure area: 1,453
- Total interior livable area: 1,453 sqft
- Finished area above ground: 1,453
- Finished area below ground: 0
Property
Parking
- Parking features: 2 Car, Attached, Garage Door Opener
- Has attached garage: Yes
Features
- Levels: 1 Story
- Patio & porch: Deck
- Exterior features: Private Entrance
Details
- Parcel number: 206211950500
- Zoning: Res
- Special conditions: Arms Length
Construction
Type & style
- Home type: Condo
- Property subtype: Condominium
- Attached to another structure: Yes
Materials
- Vinyl Siding
Condition
- 21+ Years
- New construction: No
- Year built: 1997
Utilities & green energy
- Sewer: Public Sewer
- Water: Public
- Utilities for property: Cable Available
Community & neighborhood
Senior living
- Senior community: Yes
Location
- Region: Baraboo
- Municipality: Baraboo
HOA & financial
HOA
- Has HOA: Yes
- HOA fee: $372 monthly
- Amenities included: Adults 55 + Over, Common Green Space
Price history
| Date | Event | Price |
|---|---|---|
| 5/9/2025 | Sold | $265,000+8.2%$182/sqft |
Source: | ||
| 4/7/2025 | Contingent | $245,000$169/sqft |
Source: | ||
| 4/5/2025 | Listed for sale | $245,000+29%$169/sqft |
Source: | ||
| 2/19/2021 | Sold | $189,900+11.7%$131/sqft |
Source: Public Record Report a problem | ||
| 2/1/2019 | Sold | $170,000-5.6%$117/sqft |
Source: Public Record Report a problem | ||
Public tax history
| Year | Property taxes | Tax assessment |
|---|---|---|
| 2024 | $3,927 +6.4% | $176,900 |
| 2023 | $3,690 -1.4% | $176,900 |
| 2022 | $3,744 +3.3% | $176,900 |
Find assessor info on the county website
Neighborhood: 53913
Nearby schools
GreatSchools rating
- 6/10East Elementary SchoolGrades: PK-5Distance: 0.9 mi
- 5/10Jack Young Middle SchoolGrades: 6-8Distance: 1.9 mi
- 3/10Baraboo High SchoolGrades: 9-12Distance: 1.9 mi
Schools provided by the listing agent
- High: Baraboo
- District: Baraboo
Source: WIREX MLS. This data may not be complete. We recommend contacting the local school district to confirm school assignments for this home.
Get pre-qualified for a loan
At Zillow Home Loans, we can pre-qualify you in as little as 5 minutes with no impact to your credit score.An equal housing lender. NMLS #10287.
Sell for more on Zillow
Get a Zillow Showcase℠ listing at no additional cost and you could sell for .
$278,800
2% more+$5,576
With Zillow Showcase(estimated)$284,376
