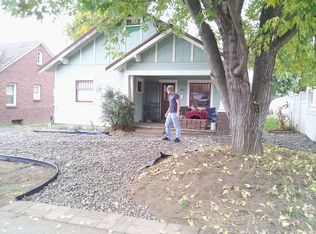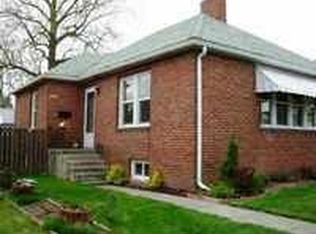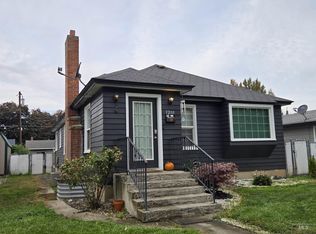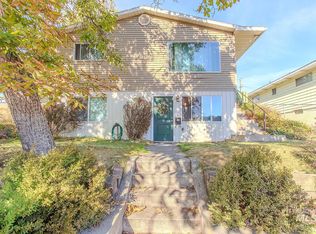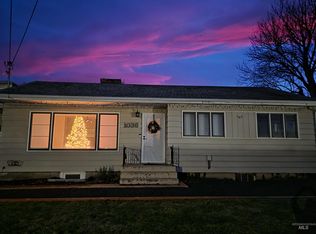Charming and fully renovated in 2022, this stylish 3-bedroom, 2-bath brick home in Lewiston blends classic character with modern flair. The main level features a spacious bedroom, a versatile den or office that easily converts into a fourth bedroom, a beautifully updated bathroom with subway tile, and a welcoming living room centered around a cozy fireplace. The kitchen shines with stainless steel appliances, a large island perfect for gatherings, and fresh paint throughout. Downstairs offers two additional bedrooms, a second bathroom, a generous family room, and a convenient laundry area. Outside, enjoy a private deck, full sprinkler system, and a detached 1-car garage. This move-in-ready home is packed with personality and comfort—don’t miss your chance to make it yours!
Active
$352,900
1324 11th Ave, Lewiston, ID 83501
3beds
2baths
1,732sqft
Est.:
Single Family Residence
Built in 1936
4,399.56 Square Feet Lot
$-- Zestimate®
$204/sqft
$-- HOA
What's special
Full sprinkler systemPrivate deckVersatile den or officeConvenient laundry areaGenerous family roomSpacious bedroom
- 6 days |
- 478 |
- 19 |
Likely to sell faster than
Zillow last checked: 8 hours ago
Listing updated: December 06, 2025 at 10:06pm
Listed by:
Chantelle Souther 208-702-2203,
Century 21 Price Right
Source: IMLS,MLS#: 98969053
Tour with a local agent
Facts & features
Interior
Bedrooms & bathrooms
- Bedrooms: 3
- Bathrooms: 2
- Main level bathrooms: 1
- Main level bedrooms: 1
Primary bedroom
- Level: Main
Bedroom 2
- Level: Lower
Bedroom 3
- Level: Lower
Heating
- Natural Gas
Cooling
- Central Air
Appliances
- Included: Tankless Water Heater, Dishwasher, Microwave, Oven/Range Freestanding, Refrigerator
Features
- Den/Office, Kitchen Island, Wood/Butcher Block Counters, Number of Baths Main Level: 1, Number of Baths Below Grade: 1
- Flooring: Hardwood, Carpet
- Has basement: No
- Number of fireplaces: 1
- Fireplace features: One
Interior area
- Total structure area: 1,732
- Total interior livable area: 1,732 sqft
- Finished area above ground: 900
- Finished area below ground: 832
Property
Parking
- Total spaces: 1
- Parking features: Detached
- Garage spaces: 1
Features
- Levels: Single with Below Grade
- Fencing: Partial,Metal
Lot
- Size: 4,399.56 Square Feet
- Dimensions: 88 x 20
- Features: Sm Lot 5999 SF, Auto Sprinkler System, Full Sprinkler System
Details
- Parcel number: RPL092000A001BA
Construction
Type & style
- Home type: SingleFamily
- Property subtype: Single Family Residence
Materials
- Brick, Frame
- Roof: Other
Condition
- Year built: 1936
Utilities & green energy
- Water: Public
- Utilities for property: Sewer Connected
Community & HOA
Location
- Region: Lewiston
Financial & listing details
- Price per square foot: $204/sqft
- Tax assessed value: $328,143
- Annual tax amount: $2,853
- Date on market: 12/4/2025
- Listing terms: Cash,Conventional,FHA,VA Loan
- Ownership: Fee Simple
Estimated market value
Not available
Estimated sales range
Not available
$2,002/mo
Price history
Price history
Price history is unavailable.
Public tax history
Public tax history
| Year | Property taxes | Tax assessment |
|---|---|---|
| 2025 | $2,785 -2.4% | $328,143 +5.5% |
| 2024 | $2,854 +313.4% | $310,961 +0.7% |
| 2023 | $690 -47.6% | $308,910 +276.3% |
Find assessor info on the county website
BuyAbility℠ payment
Est. payment
$2,099/mo
Principal & interest
$1719
Property taxes
$256
Home insurance
$124
Climate risks
Neighborhood: 83501
Nearby schools
GreatSchools rating
- 7/10Webster Elementary SchoolGrades: K-5Distance: 0.4 mi
- 6/10Jenifer Junior High SchoolGrades: 6-8Distance: 0.2 mi
- 5/10Lewiston Senior High SchoolGrades: 9-12Distance: 2.3 mi
Schools provided by the listing agent
- Elementary: Webster
- Middle: Jenifer
- High: Lewiston
- District: Lewiston Independent School District #1
Source: IMLS. This data may not be complete. We recommend contacting the local school district to confirm school assignments for this home.
- Loading
- Loading
