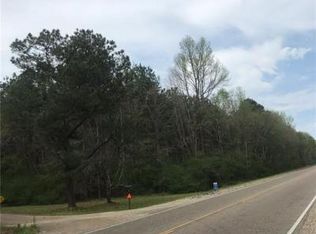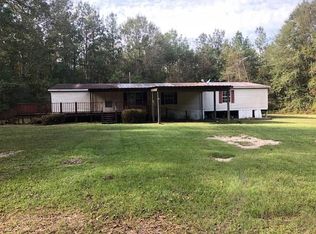Closed
Price Unknown
13239 Theresa Nave Rd, Folsom, LA 70437
4beds
2,400sqft
Manufactured Home, Single Family Residence
Built in 2002
2 Acres Lot
$231,500 Zestimate®
$--/sqft
$1,869 Estimated rent
Maximize your home sale
Get more eyes on your listing so you can sell faster and for more.
Home value
$231,500
$211,000 - $255,000
$1,869/mo
Zestimate® history
Loading...
Owner options
Explore your selling options
What's special
COUNTRY LIVING AT IT’S BEST! COME SEE THIS BEAUTIFUL COMPLETELY REMODELED DOUBLE WIDE MOBILE HOME. ONLY MINUTES FROM COVINGTON, SITTING ON A 2 ACRE GORGEOUS MAGNOLIA TREE LINED ROAD. SURROUNDED BY 90 ACRES OF TRANQUIL NATURE. THIS HOME HAS SPACIOUS OPEN FLOOR PLAN THAT FLOWS THROUGHOUT. ADDITIONAL FEATURES INCLUDE ENTERGY EFFICIENT AIR AND HEAT LESS THAN 3 YRS OLD, NEW HOT WATER HEATER, ALL NEW PLUMBING AND ELECTRICAL WIRING, METAL ROOF LESS THAN 3YRS OLD, SPRAY FOAM INSULATION UNDER THE ENTIRE MOBILE HOME. ALL NEW TILE FLOORING THROUGHOUT AND CARPET IN BEDROOMS. THIS WON’T LAST LONG IT’S A BEAUTY!!
Zillow last checked: 8 hours ago
Listing updated: September 23, 2024 at 08:52am
Listed by:
Donna Davis 985-320-2797,
Davis Realty Group, LLC
Bought with:
Sydney Starkey
NextHome Real Estate Professionals
Source: GSREIN,MLS#: 2454178
Facts & features
Interior
Bedrooms & bathrooms
- Bedrooms: 4
- Bathrooms: 2
- Full bathrooms: 2
Primary bedroom
- Description: Flooring: Carpet
- Level: Lower
- Dimensions: 20.6000 x 25.0000
Bedroom
- Description: Flooring: Carpet
- Level: Lower
- Dimensions: 14.0000 x 11.6000
Bedroom
- Description: Flooring: Carpet
- Level: Lower
- Dimensions: 14.0000 x 11.6000
Bedroom
- Description: Flooring: Carpet
- Level: Lower
- Dimensions: 9.6000 x 15.0000
Kitchen
- Description: Flooring: Tile
- Level: Lower
- Dimensions: 14.6000 x 32.6000
Laundry
- Description: Flooring: Tile
- Level: Lower
- Dimensions: 9.6000 x 8.0000
Living room
- Description: Flooring: Tile
- Level: Lower
- Dimensions: 30.0000 x 15.0000
Heating
- Has Heating (Unspecified Type)
Cooling
- 1 Unit
Appliances
- Included: Dryer, Microwave, Oven, Range, Refrigerator, Washer
- Laundry: Washer Hookup, Dryer Hookup
Features
- Ceiling Fan(s), Carbon Monoxide Detector, Cathedral Ceiling(s), Granite Counters, Vaulted Ceiling(s)
- Has fireplace: No
- Fireplace features: None
Interior area
- Total structure area: 2,400
- Total interior livable area: 2,400 sqft
Property
Parking
- Parking features: None
Features
- Levels: One
- Stories: 1
- Patio & porch: Porch
- Exterior features: Porch
Lot
- Size: 2 Acres
- Dimensions: 300 x 275
- Features: 1 to 5 Acres, Outside City Limits
Details
- Parcel number: 7043713239THERESANAVERD
- Special conditions: None
Construction
Type & style
- Home type: MobileManufactured
- Architectural style: Mobile Home
- Property subtype: Manufactured Home, Single Family Residence
Materials
- Foundation: Raised
- Roof: Metal
Condition
- Excellent
- Year built: 2002
Utilities & green energy
- Sewer: Septic Tank
- Water: Well
Community & neighborhood
Security
- Security features: Smoke Detector(s)
Location
- Region: Folsom
- Subdivision: Not A Subdivision
Price history
| Date | Event | Price |
|---|---|---|
| 9/23/2024 | Sold | -- |
Source: | ||
| 8/25/2024 | Pending sale | $240,000$100/sqft |
Source: | ||
| 6/19/2024 | Listed for sale | $240,000$100/sqft |
Source: | ||
| 12/17/2019 | Sold | -- |
Source: Public Record | ||
Public tax history
| Year | Property taxes | Tax assessment |
|---|---|---|
| 2024 | -- | $4,000 |
| 2023 | -- | $4,000 |
| 2022 | -- | $4,000 |
Find assessor info on the county website
Neighborhood: 70437
Nearby schools
GreatSchools rating
- 8/10Folsom Elementary SchoolGrades: PK-5Distance: 0.9 mi
- 9/10Folsom Junior High SchoolGrades: 6-8Distance: 2.1 mi
- 5/10Covington High SchoolGrades: 9-12Distance: 8.9 mi
Sell for more on Zillow
Get a free Zillow Showcase℠ listing and you could sell for .
$231,500
2% more+ $4,630
With Zillow Showcase(estimated)
$236,130

