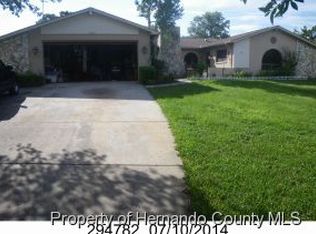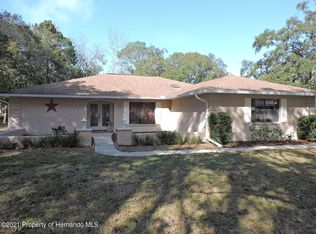Sold for $340,000
$340,000
13239 Cooper Rd, Spring Hill, FL 34609
2beds
1,656sqft
Single Family Residence
Built in 1985
1.1 Acres Lot
$376,700 Zestimate®
$205/sqft
$2,750 Estimated rent
Home value
$376,700
$343,000 - $411,000
$2,750/mo
Zestimate® history
Loading...
Owner options
Explore your selling options
What's special
Take a look at this charming 2 bed, 2 bath POOL HOME situated in the center of Spring Hill. Minutes away from the Suncoast Parkway and endless shopping, dining, and recreation activities!! Home sits on oversized 1.10 acre corner lot adorned with large Palm, Magnolia, and Oak trees. Additional 17'x22' detached garage rests on the back of the property offering extra storage and workspace. Plenty of room on the property to store your RV or boat. Home has a nice open floor plan with large kitchen and living areas. The master bedroom flows into a large full bath with skylight and walk-in closet, as well as its own access to the pool through a double-sliding glass door. Lots of windows and additional sliding glass doors allow for natural lighting throughout the home. The spacious laundry room features a second skylight with large cabinets for extra storage. This home has tons of potential and is waiting for your finishing touches, don't miss out on this opportunity to make it yours! Call today to schedule your showing.
Zillow last checked: 8 hours ago
Listing updated: November 15, 2024 at 07:33pm
Listed by:
Robert Crowe 352-942-3660,
Century 21 Alliance Realty
Bought with:
NON MEMBER
NON MEMBER
Source: HCMLS,MLS#: 2230782
Facts & features
Interior
Bedrooms & bathrooms
- Bedrooms: 2
- Bathrooms: 2
- Full bathrooms: 2
Other
- Description: Garage
Other
- Description: Lanai
Other
- Description: Garage
Other
- Description: Lanai
Heating
- Heat Pump
Cooling
- Central Air, Electric
Appliances
- Included: Dishwasher, Electric Oven, Microwave, Refrigerator
- Laundry: Sink
Features
- Breakfast Bar, Ceiling Fan(s), Open Floorplan, Primary Bathroom - Shower No Tub, Vaulted Ceiling(s), Walk-In Closet(s), Split Plan
- Flooring: Carpet, Tile
- Windows: Skylight(s)
- Has fireplace: No
Interior area
- Total structure area: 1,656
- Total interior livable area: 1,656 sqft
Property
Parking
- Total spaces: 2
- Parking features: Attached, Detached, Garage Door Opener
- Attached garage spaces: 2
Features
- Levels: One
- Stories: 1
- Has private pool: Yes
- Pool features: In Ground, Screen Enclosure
Lot
- Size: 1.10 Acres
- Features: Corner Lot
Details
- Additional structures: Shed(s), Workshop
- Parcel number: R32 323 17 5110 0705 0140
- Zoning: PDP
- Zoning description: Planned Development Project
Construction
Type & style
- Home type: SingleFamily
- Architectural style: Ranch
- Property subtype: Single Family Residence
Materials
- Block, Concrete, Stucco
Condition
- Fixer
- New construction: No
- Year built: 1985
Utilities & green energy
- Electric: 220 Volts
- Sewer: Private Sewer
- Water: Public
- Utilities for property: Cable Available
Green energy
- Energy efficient items: Thermostat
Community & neighborhood
Location
- Region: Spring Hill
- Subdivision: Spring Hill Unit 11
Other
Other facts
- Listing terms: Cash,Conventional,FHA
- Road surface type: Paved
Price history
| Date | Event | Price |
|---|---|---|
| 10/6/2023 | Sold | $340,000-5.5%$205/sqft |
Source: | ||
| 9/6/2023 | Pending sale | $359,900$217/sqft |
Source: | ||
| 8/2/2023 | Listed for sale | $359,900$217/sqft |
Source: | ||
| 6/30/2023 | Pending sale | $359,900$217/sqft |
Source: | ||
| 6/16/2023 | Listed for sale | $359,900$217/sqft |
Source: | ||
Public tax history
| Year | Property taxes | Tax assessment |
|---|---|---|
| 2024 | $4,763 +156.7% | $314,297 +160.6% |
| 2023 | $1,856 +5.3% | $120,619 +3% |
| 2022 | $1,763 +0.6% | $117,106 +3% |
Find assessor info on the county website
Neighborhood: 34609
Nearby schools
GreatSchools rating
- 4/10John D. Floyd Elementary SchoolGrades: PK-5Distance: 1.7 mi
- 5/10Powell Middle SchoolGrades: 6-8Distance: 3 mi
- 2/10Central High SchoolGrades: 9-12Distance: 7.7 mi
Schools provided by the listing agent
- Elementary: JD Floyd
- Middle: Powell
- High: Central
Source: HCMLS. This data may not be complete. We recommend contacting the local school district to confirm school assignments for this home.
Get a cash offer in 3 minutes
Find out how much your home could sell for in as little as 3 minutes with a no-obligation cash offer.
Estimated market value$376,700
Get a cash offer in 3 minutes
Find out how much your home could sell for in as little as 3 minutes with a no-obligation cash offer.
Estimated market value
$376,700

