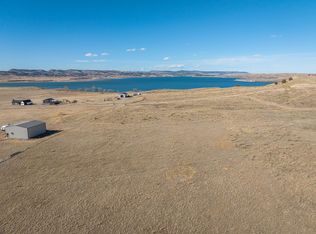Kahler Property Management invites you to take a look at this gorgeous 4 bed, 2 bath barndominium sits on 5 acres located in Hot Springs on Angostura Reservoir! This custom-built home was built in 2021 and offers 2,120 square feet of living space plus a 4-car shop! Enjoy the kitchen with modern appliances including a large refrigerator, a dishwasher, microwave and under-the-counter fridge, 12x12 bedrooms, and ample storage. This home is also furnished with basic living furniture, utensils, washer and dryer, wall evaporative air conditioner, and propane gas heat! 100x100 fenced area that can be used for animals, a shed, and chicken coop outside for tenant use. For sale and for lease-whichever happens first! All of our properties are SMOKE FREE! This home is dog negotiable with a $300 pet deposit and an additional $25/month. Tenant is responsible for all utilities, lawn care, and snow removal.
This property is off market, which means it's not currently listed for sale or rent on Zillow. This may be different from what's available on other websites or public sources.
