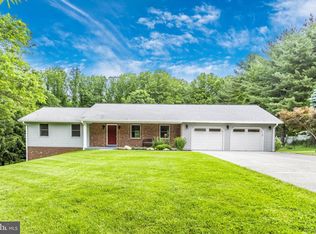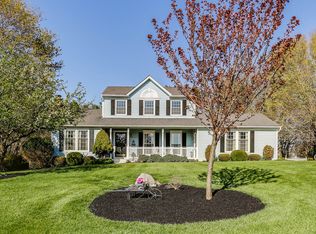OFFERS IN HAND, PENDING OFFER ACCEPTANCE Don't miss this Beautiful Western Howard County Rancher with an Open floor plan, lots of natural light, a two car detached garage 24x40 with finished first and second floor with separate paved driveway, water, 200 amp electric, paved main private driveway, walk out basement with patio 12’ x 46’ deck, large finished two car attached garage with hot and cold water. External hookup for portable generator with transfer switch, Brick Front porch, 1.5+acre of property with open space, woods, mature trees, stream with bridge and privacy, a 12’ X 20’ Garden shed 3 bedrooms 3 baths on first floor updated kitchen, baths, fixtures and hardware, stainless steel appliances, granite and cherry countertops, cherry pullout and soft close cabinets tile floors, 3/4” wood floors and tile throughout first floor, Brick fireplace with wood insert. Finished basement with large family room, stone wall with wood stove, beautiful finished laundry room with cabinets, Bedroom, Full bath, Bonus room/office and mud room, hybrid heating and cooling system, Quiet neighborhood with no through traffic, close to schools, shopping, route 32 and 70, Verizon and Comcast cable, No HOA. Talk about Pride in Ownership! An Absolute Must See!
This property is off market, which means it's not currently listed for sale or rent on Zillow. This may be different from what's available on other websites or public sources.


